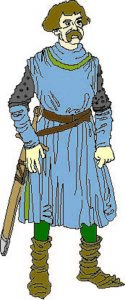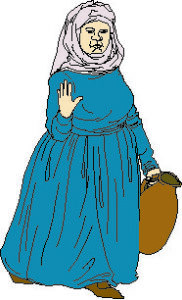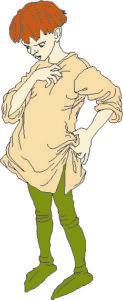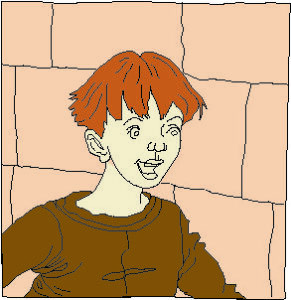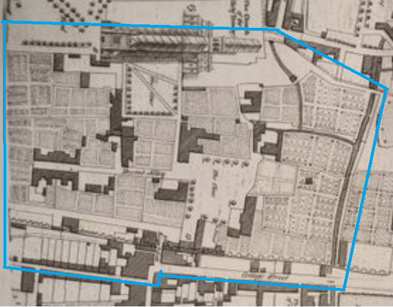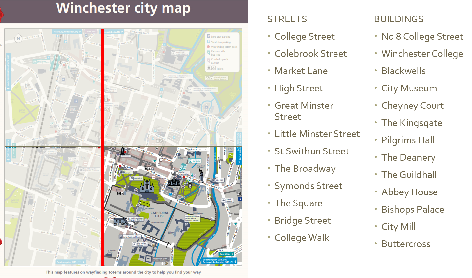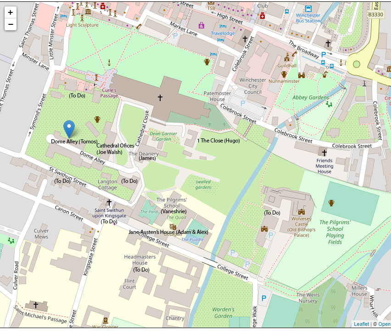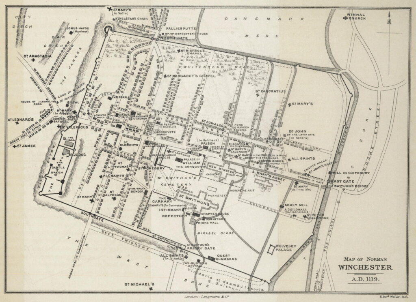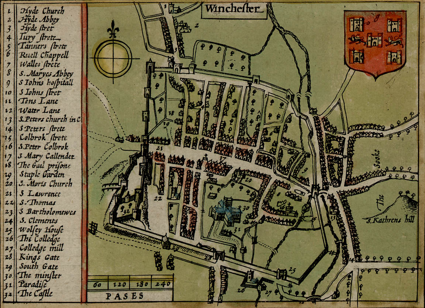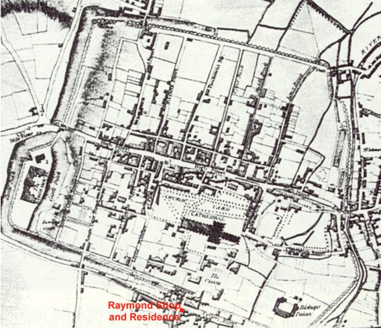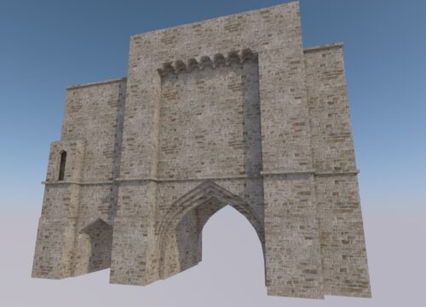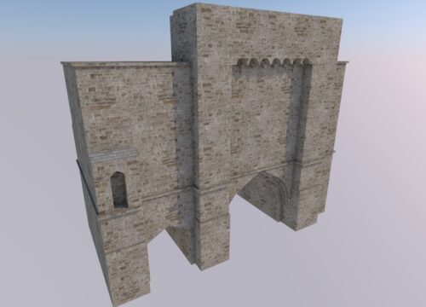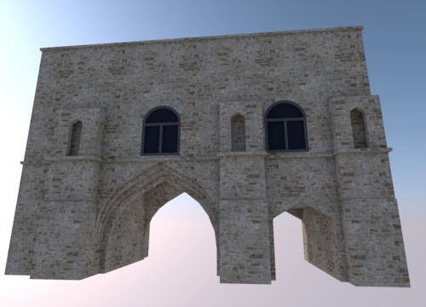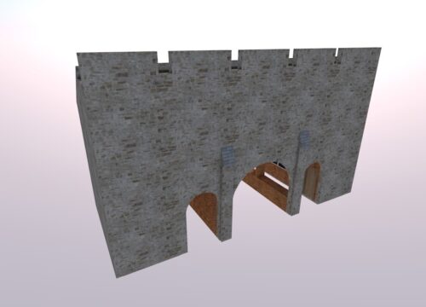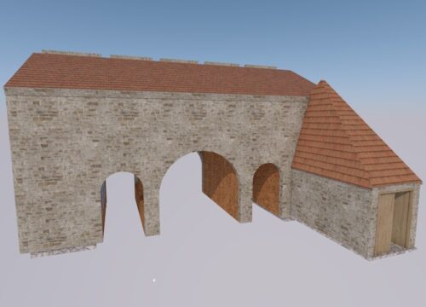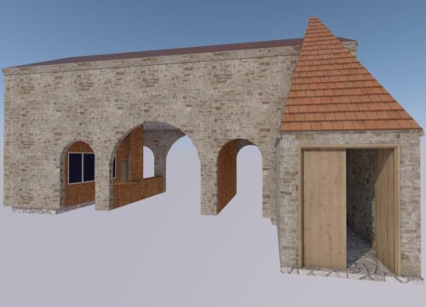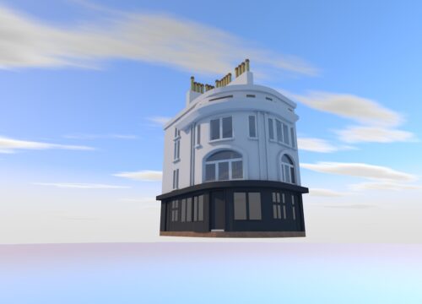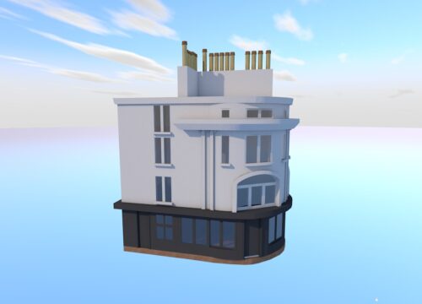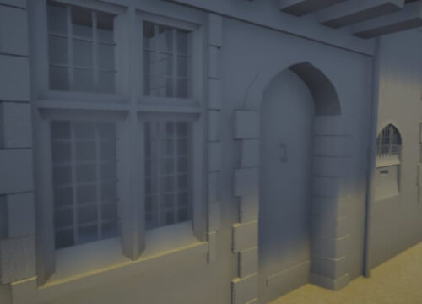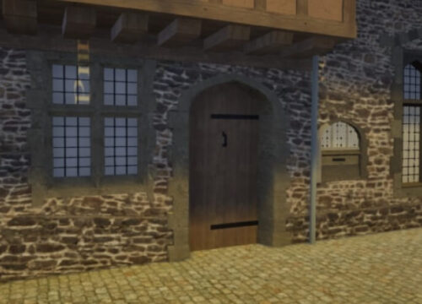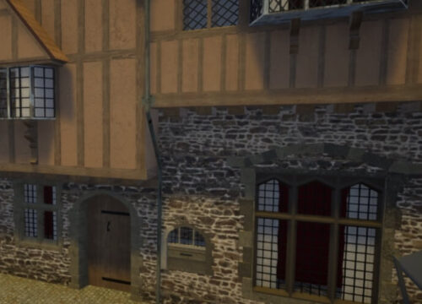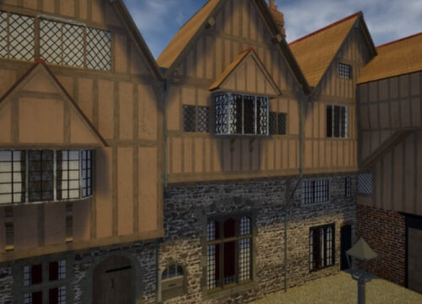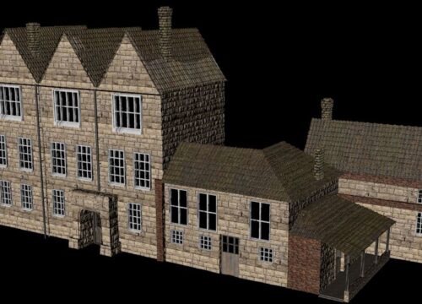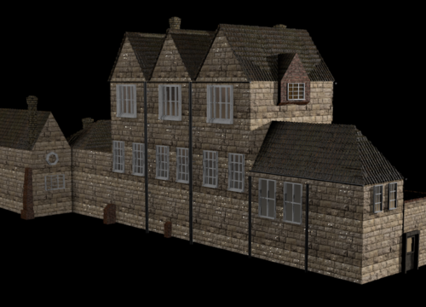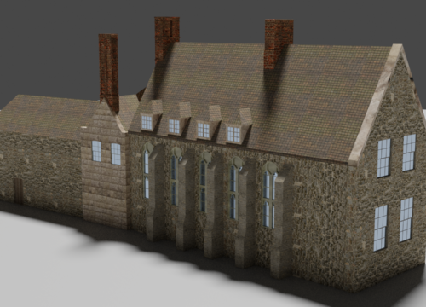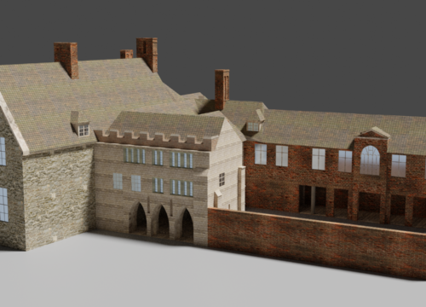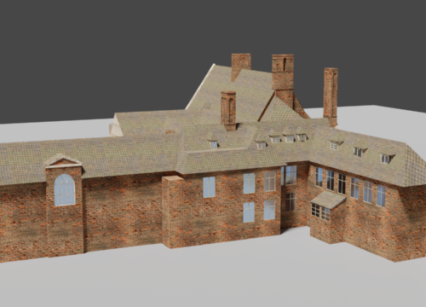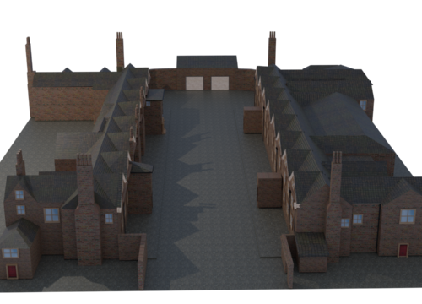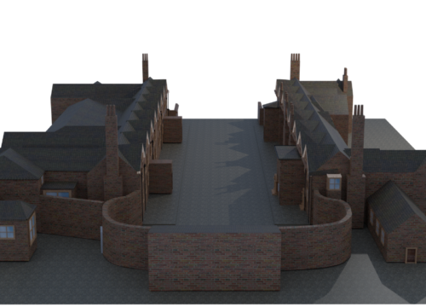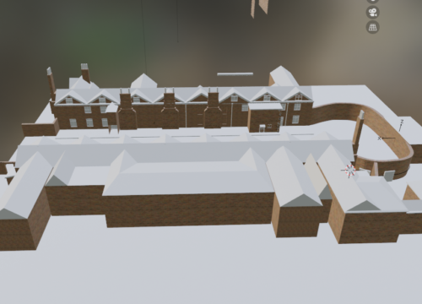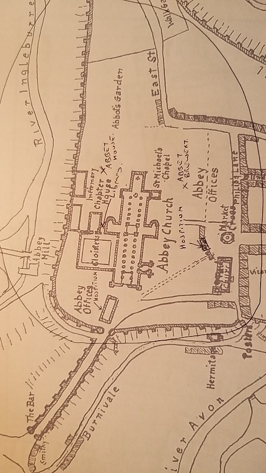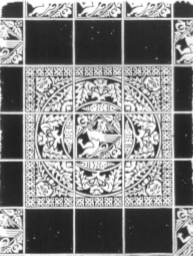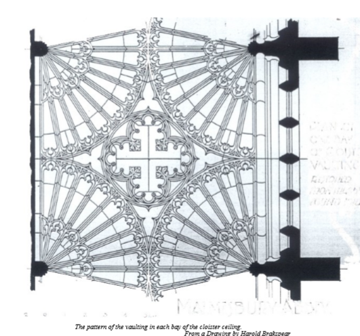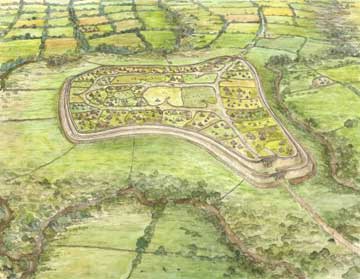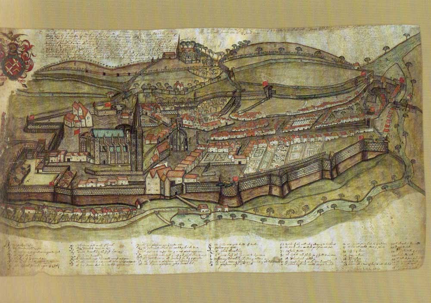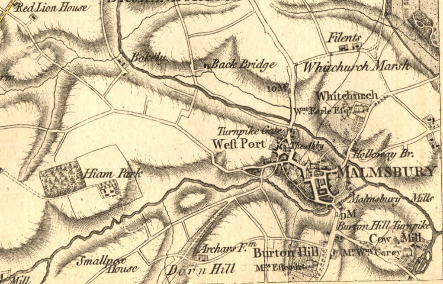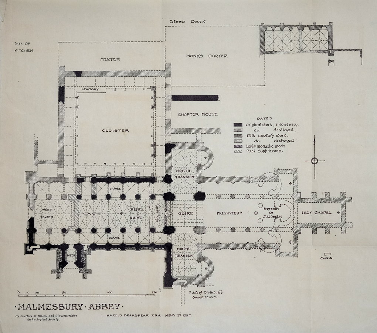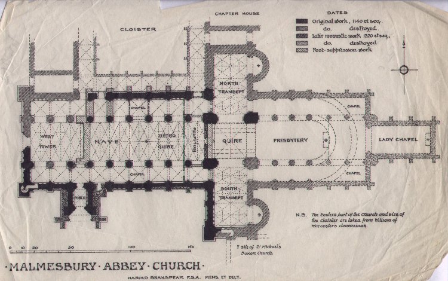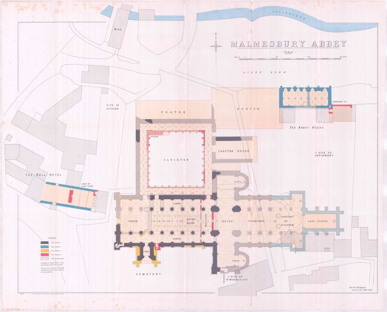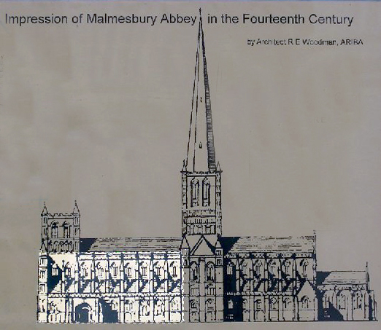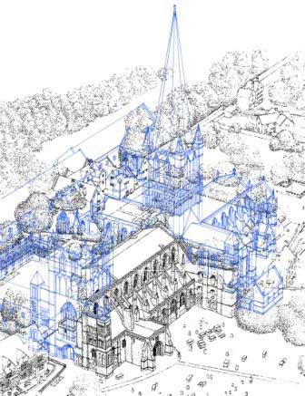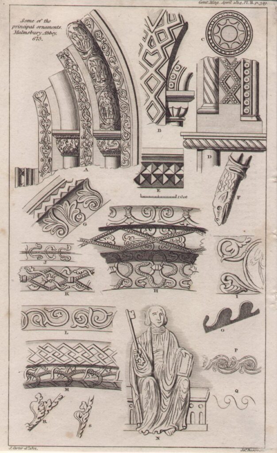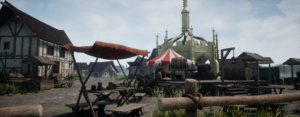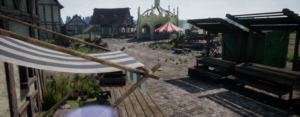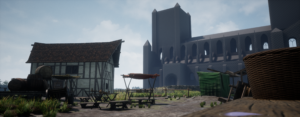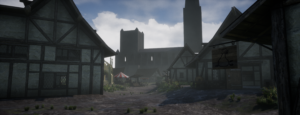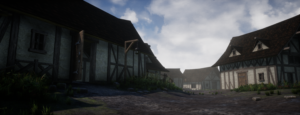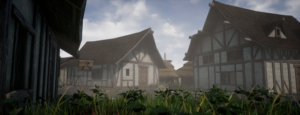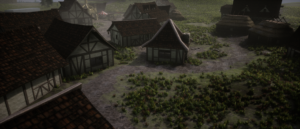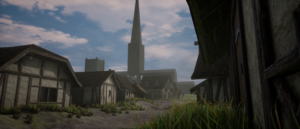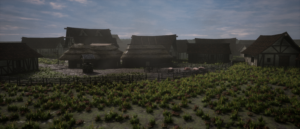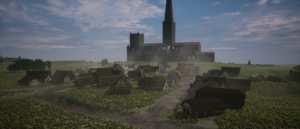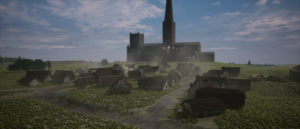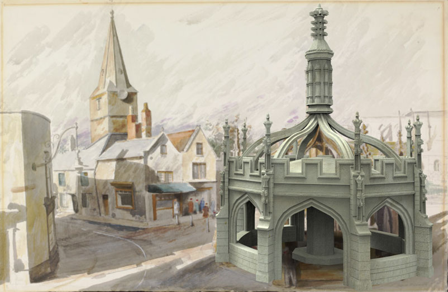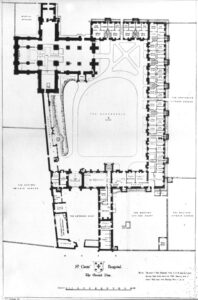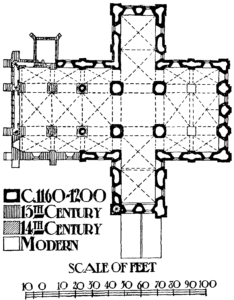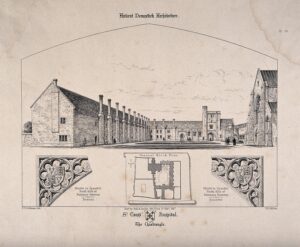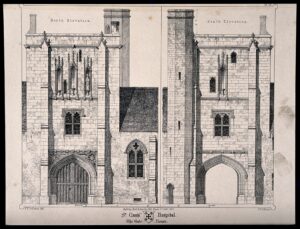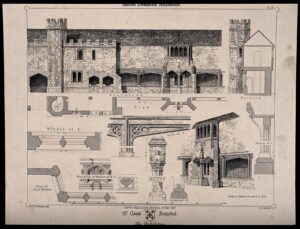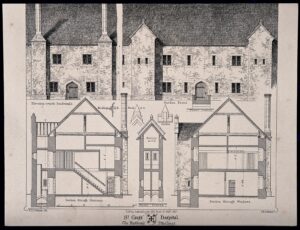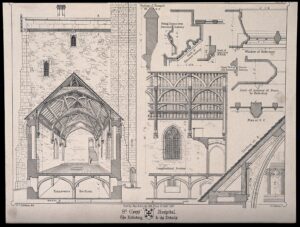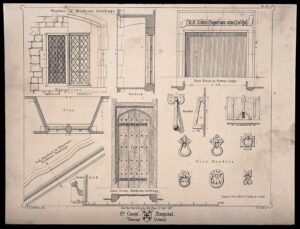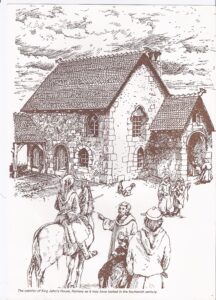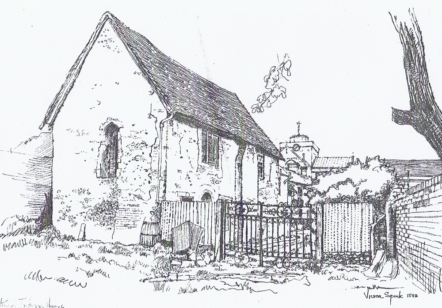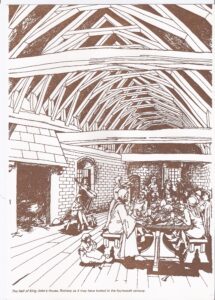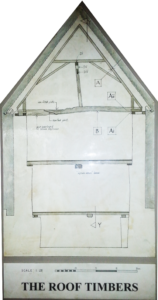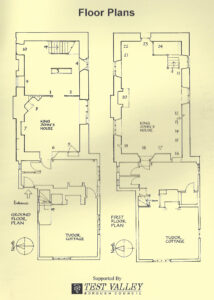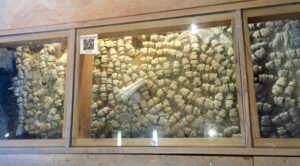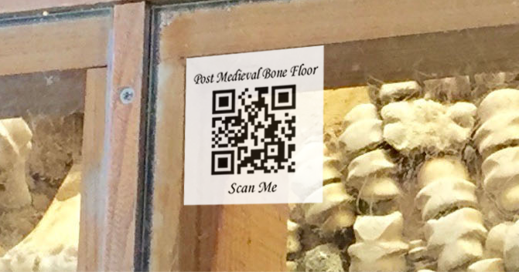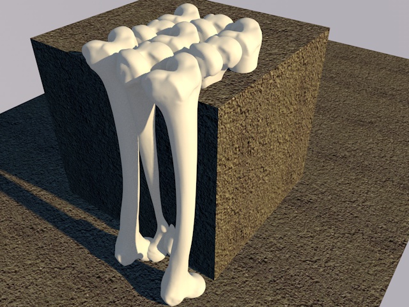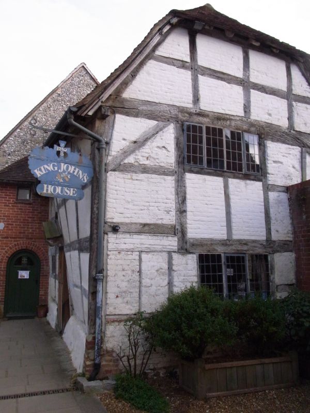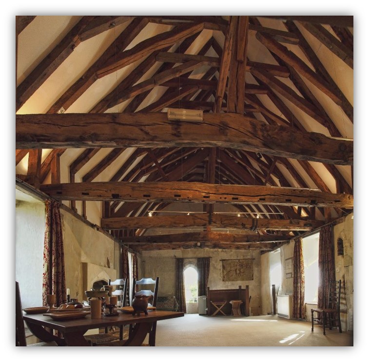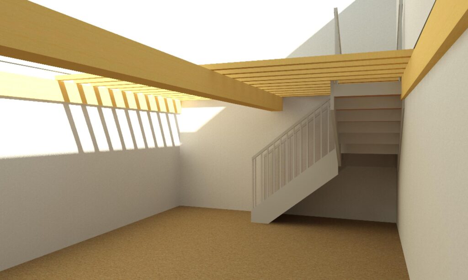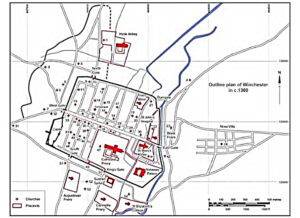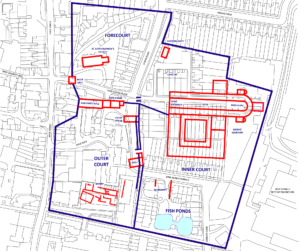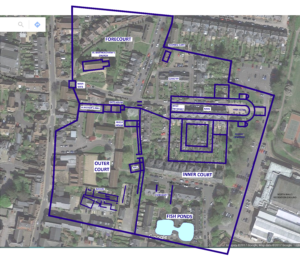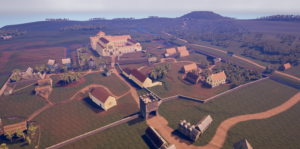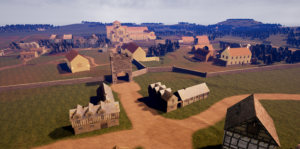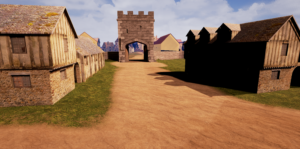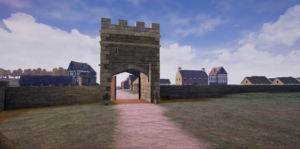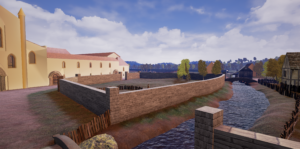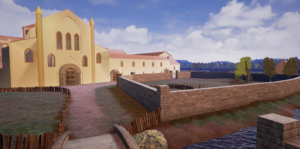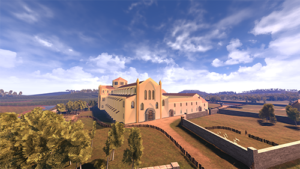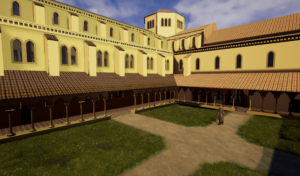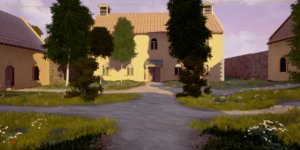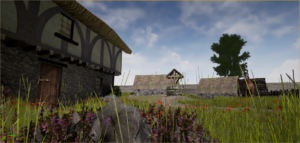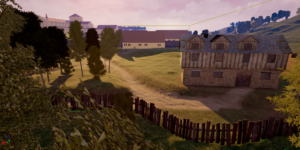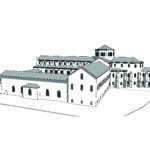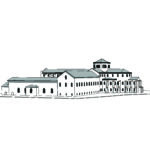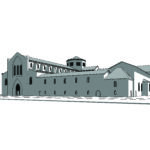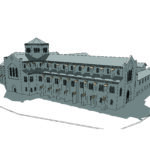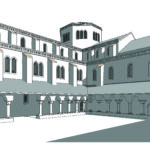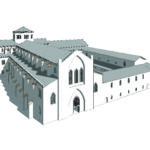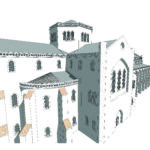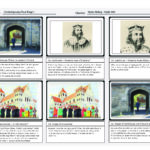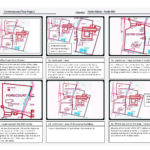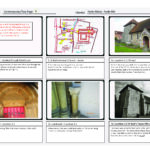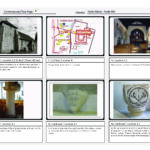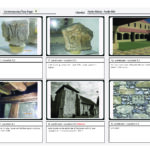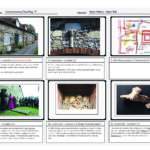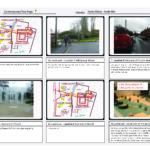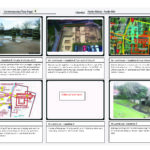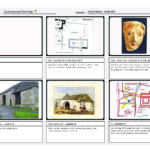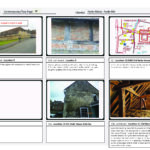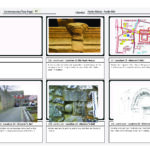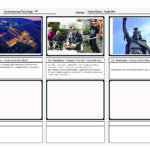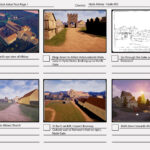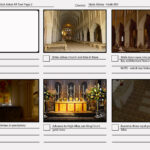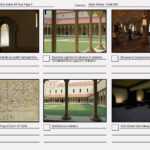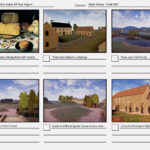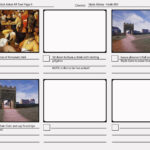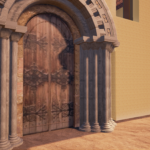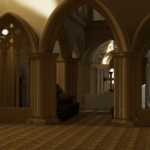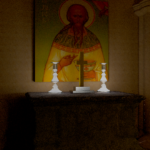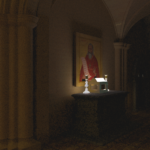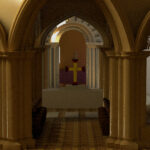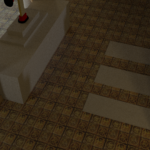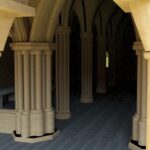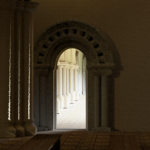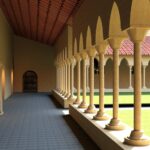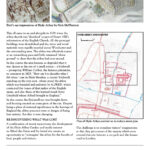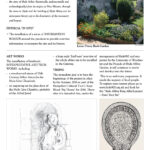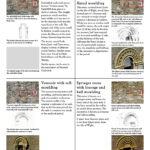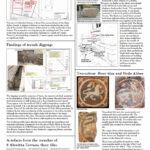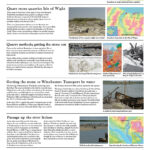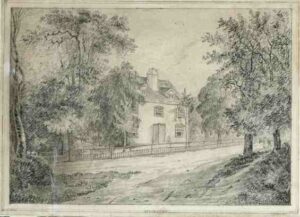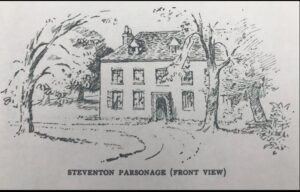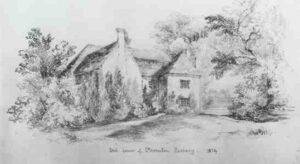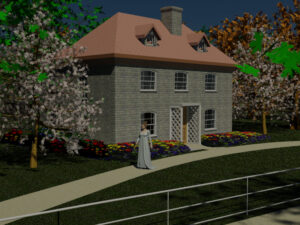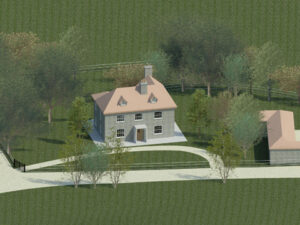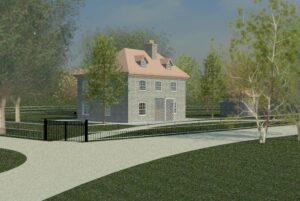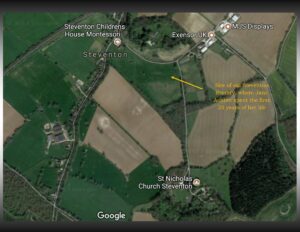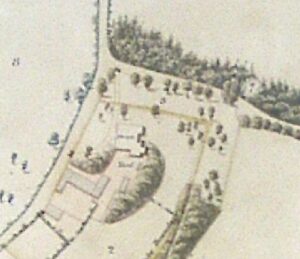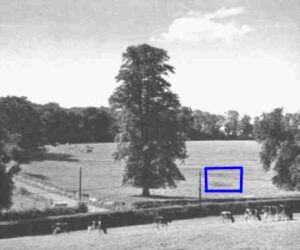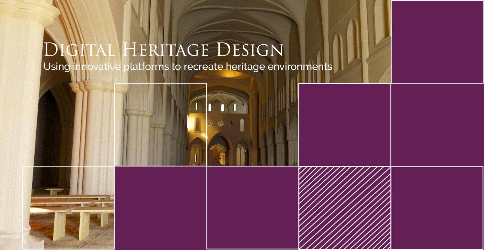
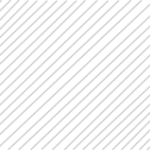
DIGITAL HERITAGE INTERPRETATION DESIGN PROJECTS

The Digital Heritage Interpretation and Design (DHID) team are able to take on interpretation projects from internal or external clients, either as consultants, project managers or practitioners. A team of experienced Digital Media students, current and alumni, work with CEDI in modelling and reconstructions using specialist software.
The DHID team have been working on different heritage reconstruction projects over the last 5-6 years. More recently, they have collaborated and consulted with an external media company to provide a web application for Malmesbury Town Council for their visitors to explore Malmesbury as a medieval market town. Via scenes, historical reference images and historical stories, they have also created a series of Tours and Walks for Malmesbury visitors. We are currently working direct with Malmesbury to provide additional buildings known to exist in the Anglo Saxon period and the Medieval period. Students are modelling these specific buildings which will then be added to the existing Unreal scenes, updating the versions and adding people. A future third phase will enable visitors to interact with the medieval Unreal model via a kiosk, AR and VR through the visitor’s mobile devices. Please view below for scenes of the Virtual Medieval Malmesbury and the Anglo-Saxon Malmesbury.
Other reconstructions have been 3D reconstructions of Hyde Abbey (Winchester), King John’s House (Romsey), Jane Austen’s father’s home (Steventon), St Cross Hospital (Winchester), St James’ Chapel (West Hill Cemetry, Winchester) and previously by Debs Wilson, through The Talking Walls UK, Beaulieu Abbey and Dunster Castle (Minehead, Somerset).
A current working proposal, is to build the City of Winchester in six different architectural changes ie Roman, Anglo-Saxon, Medieval, Tudor, 17th century (Jane Austen’s Winchester) and the Victorian era. The resulting 3D scenes would be available on and for a multitude of platforms, including AR and VR, for visitors to engage with the history of Winchester. Students are currently working with us to create specific Georgian and Medieval buildings including Jane Austen’s home, No.8 College Street (see below for more information).
On this page, jump to:
- Virtual Cities – Winchester
- Virtual Malmesbury – Phase 2
- Virtual Malmesbury – Phase 1
- Hospital of St Cross – Winchester
- King John’s House – Romsey
- Virtual Medieval Hyde Abbey – Winchester
- Beaulieu Abbey Kiosk Application – The Talking Walls
- Jane Austen – Steventon Parsonage Pilot Demo
- Dunster Castle, Minehead – The Talking Walls

Virtual Cities - Winchester
Initial Prototype Project 2021-
Jane Austen (Georgian) & Medieval Winchester

Overview of Proposed Prototype:
This prototype project is to create two Unreal Game Engine scenes of the city of Winchester based on research from different disciplines (archaeology, history, digit media, CAD, 3D). The initial two periods of history will be Jane Austen’s Georgian era and approx. 1150 for the Medieval era. Further phases planned could include Roman, Anglo Saxon, Tudor and Victorian.
The Unreal models will form a platform for presenting more detailed imagery, research regarding the city of Winchester, its culture and communities. In addition, archaeological finds and artefacts would be able to be represented in their context using 3D virtual scenes, stories and tours. Notable characters can be used to lead visitors around ‘their’ Winchester providing snippets of information to inform and engage visitors to Winchester and online (following the principle of The Talking Walls – Beaulieu Abbey application). Ancient crafts and skills can be visualized with ‘how to’ videos, with possible workshop events for some of the small scale practical skills.
The DHID team would aim to include interdisciplinary University and external professionals, for example Professor Dr Ryan Lavelle, Professor Dr Simon Roffey, Dr John Crook Dr Janet Owen and Martin Biddle.
Specific landmark buildings will be reproduced in 3D and taken into the Unreal Game Engine to create as close to a realistic version of Georgian Winchester and Medieval Winchester as possible, selecting time periods of the most significant changes to the city. The initial specific buildings list is a result of a combination of research publications, which include: An Historical Map of Winchester From Medieval Times to 1800, (Winchester Excavations Committee, 2016) and Winchester’s Roman and Medieval Defences – A report on Excavations 1974-86 and a Gazetteer, (Ottaway, Qualmann, Scobie & Zant, 2019).
Non-specific buildings will be represented by generic Georgian and Medieval dwellings/buildings, such as those shown in the Virtual Malmesbury Unreal scenes (see below).
The proposed outcome is to have the following available:
Interactive multi-touch kiosks in the City Museum where visitors can ‘walk around’ the city as they would in a game, to explore the different buildings. Visitors will be able to view a different time period from specific locations ie ‘jump’ to and from one era to another to see how where they were standing in the virtual scene had changed.
Web app which visitors will be able to access via their smart phones or tablets to explore points of interest (POIs) individually or via different trails. The POIs will have visual information, images and text, with optional audio, to discover more about Winchester’s historic landmarks. The trails could also include stories such as the Ghost Trails, and historical events such as the processional move from Old Minster to New Minster. Specific POIs such as the Cathedral, St Cross Hospital, St Mary’s Abbey and other significant buildings would be able to be rotated and artefacts inside queried. A map will be available to show the different POIs and trails to choose from.
AR content accessed via smart phones and tablets using image recognitions (QR image codes). Visitors will be able to be notified there is information available about specific locations, when at those locations and asked if they want to view. Then if they do, they can use their phone to point at the location and view the AR content which could be Hyde Abbey appearing as it used to look, or St James Chapel appearing in West Hill Cemetry.
Within certain locations VR headsets may be available for visitors to explore locations as they used to look, or experience an historical ‘story’ scene, or how something was built. A multi touch screen would also be available at the University for visitors, prospective students and academics to explore the city in different ages and access the web app for more in depth content, stories, trails and ongoing research.
The blue outline indicates the area of Winchester being reconstructed for the Georgian ‘Jane Austen’ period, which will then also be modelled to replicate how it looked in the Medieval period. There are also models being created such as West Gate and the Great Hall for an additional area of the city near the Castle grounds, and for the Hyde area.
The image take from the Winchester City Tourist map above shows the portion of Winchester City that is being reconstructed. The list of streets and buildings are the main assets we are aiming to complete for the prototype. Second and third year students have been working on creating the buildings during this academic year (2020-2021), some of which can be seen below.
The Google map above has been annotated with the second year students’ choice of buildings. So far the Deanery, Dome Alley, 1 The Close, Cathedral Offices and 8 College Street have been completed. Kings Gate and St Swithuns upon Kingsgate has been modelled by a third year student, and Pilgrim’s School by Vaneshrie Moodley, one of our BSc CAD part-time lecturers.
The map shown above is dated 1119 and is from Chapter 2, Winchester: A City of Two Planned Towns by Martin Biddle in ‘The Land of the English Kin’ (Biddle cited in Langland & Ravelle, 2020)
The map shown above is from ‘Speed’s Hampshire’ Winchester Town Plan dated 1611 (© Martin and Jean Norgate: 2003)
The map shown above is dated 1791 and is highlighting ‘Raymonds Shop and Residence’ in College Street (corner shop), one of the longest standing families in Winchester (The Raymond Family, n.d.)
Visualisation of Historical and Culturally Important Artefacts in Context
Within some of the landmark buildings, there may be culturally important artefacts which will be modelled in 3D and animated to show their use/how they were used and/or crafted. There will also be artefacts that are more generic which will be used to create ‘living’ scenes in the dwellings and or market places and similar spaces to help audiences appreciate lifestyles in the different periods. For example, we aim to model the interior of Jane Austen’s house in College Street to a typical room layout and furniture settingfor the period of time she lived there. People exploring the application would then be able to walk inside the house and view in VR if they wished.
We will also be working closely with Dr Janet Owen to tie in the artefacts with scenes and context for adding/linking to The Earth Museum.

Virtual Medieval & Anglo-Saxon Malmesbury Market Town
Phase 2 Project 2021-

Anglo-Saxon Additions:
Malmesbury Abbey was one of the most important in England in Saxon times. There were at least two churches and a chapel on the site and the main church – which was knocked down to make way for the current abbey in around 1140AD – was described by the librarian of Malmesbury Abbey as one of the largest and best in the country.
It is reasonable to assume there was a Saxon church on the site of the current St Paul’s and imagine the other – the burial place of King Athelstan – as just to the south of the current abbey. There would have been a good sized chapel to the south east of this roughly where the current St Micheal’s House is located.
Around 880 AD St Helen’s Chapel was built on an outcrop above the current Bristol Street. It was likely a slipper chapel – a place where pilgrims visiting the Abbey churches left their shoes and then walked to the Abbey barefoot. The chapel still stands – it is now a house – and its original outline can be worked out in the current building. It would be great to have the original chapel available to see. On the east end was an apse, where an important relic would be kept. This was lit from a window high in the south wall.
In the period 970 to around 1100 Malmesbury had its own mint. It was one of just 100 places in England where coins were minted and paid annually for the privilege. Coin production in the late 900’s was a highly organized process. Set up by King Edgar, the dies were centrally produced, the coins were hammered, and any moneyer cheating the system had their hands cut off. There is an image of a silver penny minted in Malmesbury below. This particular coin is for Ethelred the Unready, we can see the name of the moneyer – Leofget – the initials MALD say it was minted in Malmesbury. It was found in the Isle of Wight – probably enroute back to Scandinavia as part of a payment of danegeld. We don’t know where the Saxon mint was in Malmesbury but on the corner of Silver Street and Ingram Street in the heart of the old Saxon town is as good as any.
Saxon Malmesbury was surrounded by rivers and there were a number of active water powered mills at the time the Domesday Book was produced in 1086. It would be great to have an example placed on the current Wynyard Mill in Baskerville we could use to illustrate this important part of Saxon history.
Around 920AD a new bridge was built across the Avon on the west of Malmesbury. Previously the Saxon road continued straight and crossed the Avon at a ford and continued up Harper’s Lane. The new bridge is now known as Turketyl Bridge. Turketyl was King Athlelstan’s formidable warrior chancellor. The new road passed more closely by the new St Helen’s chapel. The aim was probably to increase revenue from pilgrims by encouraging more use of the chapel. There is no record of what the original bridge looked like and images of Saxon age bridges are largely conjecture, although it was probably wooden.
Phase 2, therefore, is to build on the existing Unreal Saxon platform, ensuring maximum accessibility and functionality across all device formats, by adding:
- A recreation of the Saxon churches on the Abbey site in Malmesbury before the current Abbey was built
- A recreation of a Saxon Single Cell Chapel – To include Exterior and Interior
- A recreation of a Saxon coin mint – To include Exterior and Interior
- A recreation of a Saxon water powered mill
- A recreation of a Saxon bridge at the Foxley road crossing of the Avon
Medieval Additions:
Malmesbury Abbey sits at the heart of Malmesbury history. Up to the Reformation – 1540 – the town largely existed to serve the Abbey. We are depicting the Abbey – one of the most important in England – in its heyday before the steeple fell and it evolved into its current form.
Malmesbury is famed for the number of its Inns and Tavern’s and one of the features of Explore Malmesbury is it’s pub trail. We are looking to show what an Inn – a larger type of drinking establishment – might have looked like in 1500. It is the period before coaching inns but in a world where there was travel and trading. We can base it on the known site of an Inn existing in Malmesbury in 1500.
To build on the existing Unreal platform, ensuring maximum accessibility and functionality across all device formats, by adding to the existing model of Malmesbury Abbey.
- Buildings depicting a wider range of Abbey activities.
- The Abbots House
- The Brewery
- The Chapter House
- Guest Houses (Now the Old Bell, Rajah and White Lion
- An imagining of the walls around the Abbey, the library, kitchens, dormitories and infirmary based on known plans of other abbeys
- Detail to Malmesbury Abbey Cloisters
- An Inn or Tavern located at the site of the Three Cups (Triangle) – To include Exterior and Interior
Malmesbury Abbey Cloister floor tiling, restored from fragments found during excavations in 1910 (After Brakspear 1912-13) supplied by Malmesbury
Image of vaulted ceiling over the Procession doorway, restored from fragments found during excavations in 1910 (After Brakspear 1912-13) supplied by Malmesbury
Plan of one bay of the Cloisters, restored from fragments found during excavations in 1910 (After Brakspear 1912-13) supplied by Malmesbury
Our students ave been supplied with the reference images above by Malmesbury Town Council for their Level 5 Group Client Project. The buildings should be constructed and completed by May 2021. Once we have screen grabs of their work, we will place here.

Virtual Medieval
Malmesbury Market Town
Phase 1 Project 2019-20

Our initial project with Malmesbury started via introduction from a Media Production company ‘TVPP’ which Dr Debs Wilson had worked with previously. We were asked if we would be able to recreate Malmesbury as a medieval market town. We were also to create a web-based and mobile application for visitors to explore Malmesbury in the current day and be able to view the medieval Malmesbury content via QR codes or Beacons.
Malmesbury is a vibrant, treasured and historic town in North Wiltshire. ‘Virtual Malmesbury’ is a set of connected projects that will increase strength of our local economy by increasing footfall, time spent and £ spending in Malmesbury. The projects will do this by establishing additional interest and reasons to visit Malmesbury and its attractions, creating new visitor experiences in Malmesbury, and improving the promotion of locally based retailers, producers and service providers. The main purpose of the set of connected projects is to:
1. To attract more visitors to Malmesbury.
2. To improve the visitor experience and, as a consequence, increase the time and £ spent in Malmesbury.
The key concept for the Virtual Malmesbury project is for a multi-media interactive experience consumed by visitors via their own hand-held devices providing historic, cultural, leisure and commercial information related to specific (geographic) points. Information content will range from simple text and external links, through audio/video clips, to significant augmented reality (AR) elements.
Information would be managed in logical ‘layers’ related by theme (e.g. Saxon history, King Athelstan, current Arts & Craft scene), enabling trails to be created that tell a ‘story’ by a series of connected points. Additionally, at any given point, users would be able to access information across all layers (thus allowing, for example, someone following the ‘Saxon story’ around town to ‘see’ later history, forthcoming music events, commercial offers related to a location). It was important that information content and layers could be created and maintained by the local volunteers (rather than relying on continuous external assistance). This was necessary to foster the local engagement/ownership to ensure relevant, ever-developing content and avoid unsustainable cost.
Additionally, a selected subset of the information should be available remotely attract visitors and to enable pre-visit planning, including appropriate linkage to other tourist/regional resources (e.g. cycleways, Visit Wiltshire/ Discover England).
The key deliverables were:
- A multi-media interactive application, available on a variety of platforms, aspects of content also available through the use of AR and VR via QR Codes and waypoints to include a mix of animation, drone footage and stills.
- 3D virtual re-constructed abbey and areas of the town centre.
Our tasks were separate to those created by TVPP, although used in conjunction with each other. TVPP produced 360 videos, drone footage and a mix of waypoints for current day Malmesbury for visitors to follow trails and tours that Malmesbury offered as in-person guided trails. Malmesbury provided historical visual reference, specific buildings and maps for the medieval period, key historical information and continuous review of material created.
Image of Malmesbury’s Iron Age Hill Fort provided by Malmesbury’s Athelstan Museum, highlighting the rivers around the base of the tor. (https://www.athelstanmuseum.org.uk/malmesbury-history/governance/)
The 1646 Map of Malmesbury is reproduced with the kind permission of the Warden and Freemen of Malmesbury, supplied for reference use in creating the 3D reconstruction of the medieval walls around Malmesbury.
Map of Malmesbury Market Town, from Andrews’ and Dury’s Map of Wiltshire, 1773, Wiltshire & Swindon History Centre, Chippenham.
By courtesy of Bristol and Gloucestershire Archaeological Society. Lithographic print surveyed and drawn by Harold Brakspear (1870-1934) noted restoration architect and archaeologist. Detailed plan of the Abbey with key to the periods of its construction. Date and publication unknown but c.1910
Antique Print – “Malmesbury-Abbey-Church (plan)” after H Brakspear. Malmesbury Abbey Church plan by Brakspear, minus the monastic buildings. Includes a legend for the architectural changes to the Abbey Church.
Ground penetrating radar survey was undertaken by Archaeological Surveys Ltd over several areas at Malmesbury Abbey, Abbey House Gardens and The Old Bell Hotel in Malmesbury Wiltshire. The survey was undertaken on behalf of Malmesbury History Society as part of a programme of research into the site.
Drawing of Malmesbury Abbey to show how it would have appeared in the 14th century. The areas that survive today have been brightened. Photographed by Adrian Pingstone in February 2005, from an undated drawing on view in the Abbey. (https://wikimedia.org/wikipedia/commons/b/bc/
Malmesbury.abbey.drawing.arp.jpg)
Perspective sketch of Malmesbury Abbey showing how the abbey would have looked prior to the lightening strike in the 1500s, followed by the dissolution of monasteries. William Stumpe bought the remains of the abbey and donated the body to the town as a parish church. (https://www.athelstanmuseum.org.uk/malmesbury-history/architecture/malmesbury-abbey-and-spire/)
Some of the Principal Ornaments, Malmsbury Abbey 675. (http://www.rareoldprints.com/p/8692)
Project Outcome:
The 3D Unreal scenes were delivered in January 2020, with the Explore Malmesbury application handed over for the Malmesbury team to continue to add content. Training was also supplied to the Malmesbury team and TVPP to ensure the team would know how to update and add data to the application.
For our part, the CEDI team and a range of students and graduates were succesful in completing Phase 1 of the medieval market town. In addition, we also completed an Anglo-Saxon Unreal scene which was not part of the initial undertaking. The material for the Anglo-Saxon market town will need further work in Phase 2, as will more detail of the medieval Abbey buildings, for example the Cloisters and Chapter House.
We see this as an ongoing project, creating further significant periods of time, working with Malmesbury direct via the Mayor Campbell Ritchie and the Malmesbury Town Team CiC. Steve Cross of Sprechen, and 3rd year student Lewis Raggett also continue to support Malmesbury with the application. Phase 1 has been a significant learning curve for the students involved, leading to full time employment with Sprechen for Lewis, and other students understanding the depth of research required in recreating historical scenes, the importance of deadlines and communication, both in receiving and giving.
The CEDI and Student team involved were:
CEDI Team:
- Dr Debs Wilson
- Kerry Steele Jones
University Team:
- Rob Blofield
- Jake Guest
- Steve Cross
2018-2020 Students:
- Will Rudd-Clarke (3rd Year DM Design & Graduate)
- Eloise Taylor (3rd Year Design & MA Digital Media Practice student)
- Ruben Montiero (3rd Year DM Design & Graduate)
- Carly Hurrell (MA Digital Media Practice student)
- Lewis Raggett (2nd year & 3rd year DM Developer)
- Rob Hagan (3rd year DM Design & Graduate)
Medieval Malmesbury Unreal Scenes - January 2020
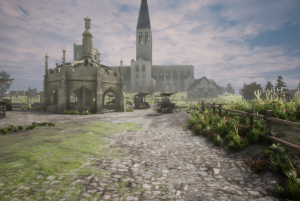
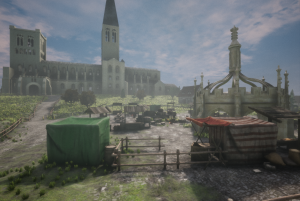
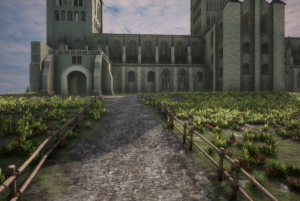
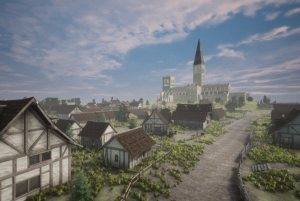
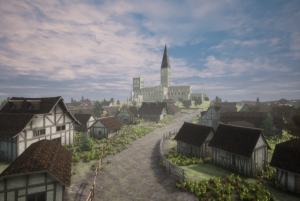
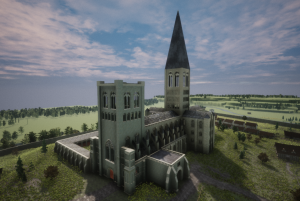
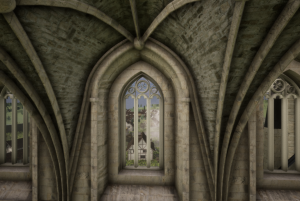
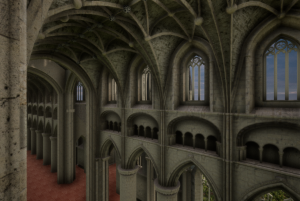
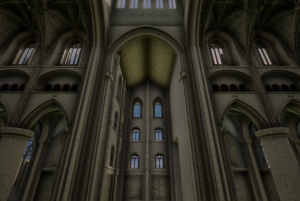
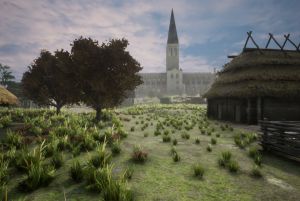
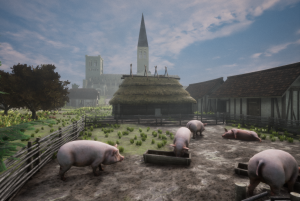
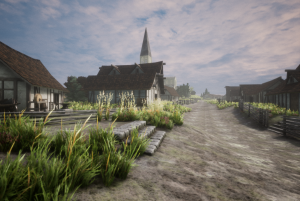
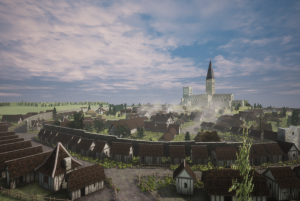
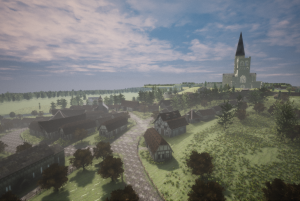
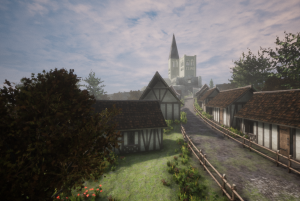
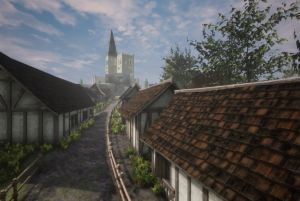
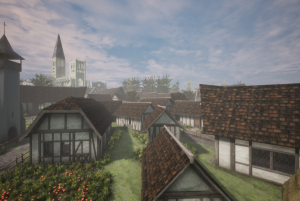
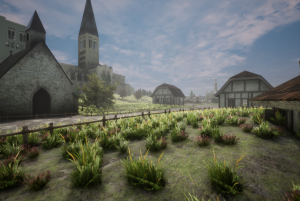
Malmesbury Abbey Unreal scene created in 2018 – 2019, with this render completed early 2020. The Chapter House and other monastic buildings have yet to be completed. All buildings, including the abbey, can be walked through. It is hoped that in further student project work we can provide 3D items/assets for ‘visitors’ to interact with, and provide an educational aspect regarding the cultural lifestyle of the monks.
The Gallery of images above were some of the first Unreal scenes created in 2018 by Will Rudd-Clarke with abbey modelled by Ruben Monteiro. The abbey was added to and textures applied. Ruben Montiero also modelled the Market Cross (see below). The Unreal scene by Will Rudd-Clarke was expanded to include more buildings, tracks and rivers late 2019 by Dr Debs Wilson. The abbey was textured, with additional lighting by Jake Guest in 2019, with further modelling enhancements by Dr Debs Wilson late 2019-early 2020 to feedback provided by the team at Malmesbury.
Anglo-Saxon Malmesbury Unreal Scenes - January 2020
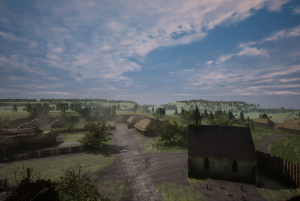
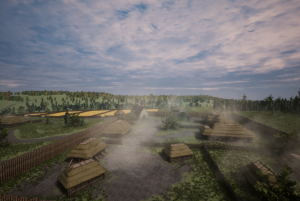
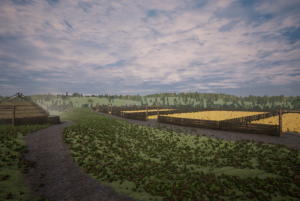
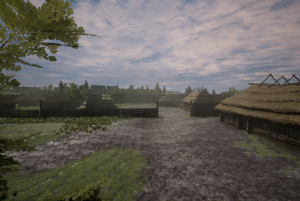
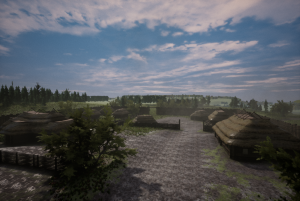
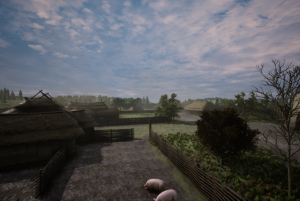
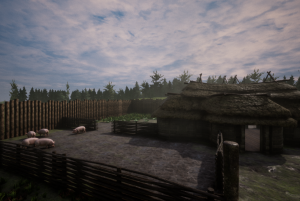
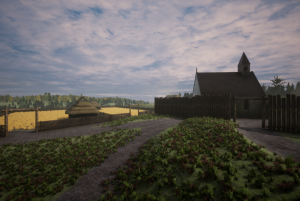
The Anglo-Saxon Unreal site was modelled by Will Rudd-Clarke as an additional scene to the initial project. Phase 1 was a specific focus on medieval Malmesbury. Further phases will enable further work on the Anglo-Saxon scene.

Hospital of St Cross
Project 2019-2020

This project was set as a client project for a group of second year students working in 3D and CAD.
We approached the administrator at the Hospital of St Cross who kindly gave permission for us to visit, and take a few measurements to cross reference floor plans with elevational heights. This project was set to create a correctly referenced, realistic model of the site of St Cross Hospital from historical images and floor plans available. The resultant model may then be used to add to the Visit Winchester City app, as a 3D asset for CEDI’s Digital Heritage Interpretation Design Unit and as marketing for CEDI’s launch in April 2021 (postponed from April 2020 due to the Covid Pandemic).
Credit: Wellcome Library, London. http://wellcomeimages.org Hospital of St. Cross, Winchester, Hampshire: architectural details. Transfer lithograph by J.R. Jobbins, 1857, after F.T. Dollman.1857 By: Francis Thomas Dollmanafter: John Richard JobbinsPublished: February 1857 Copyrighted work available under Creative Commons Attribution only licence CC BY 4.0 http://creativecommons.org/licenses/by/4.0/
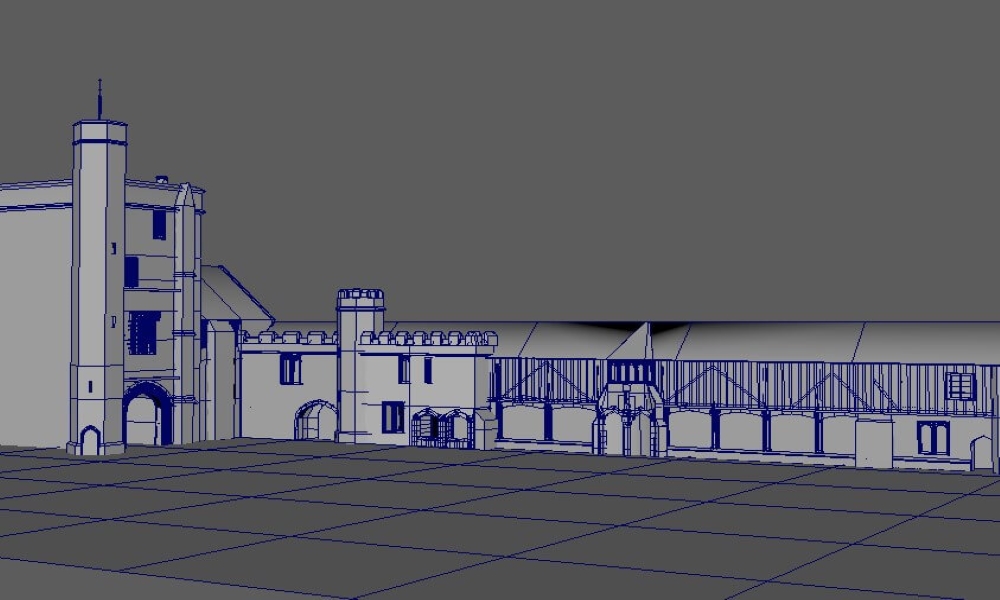
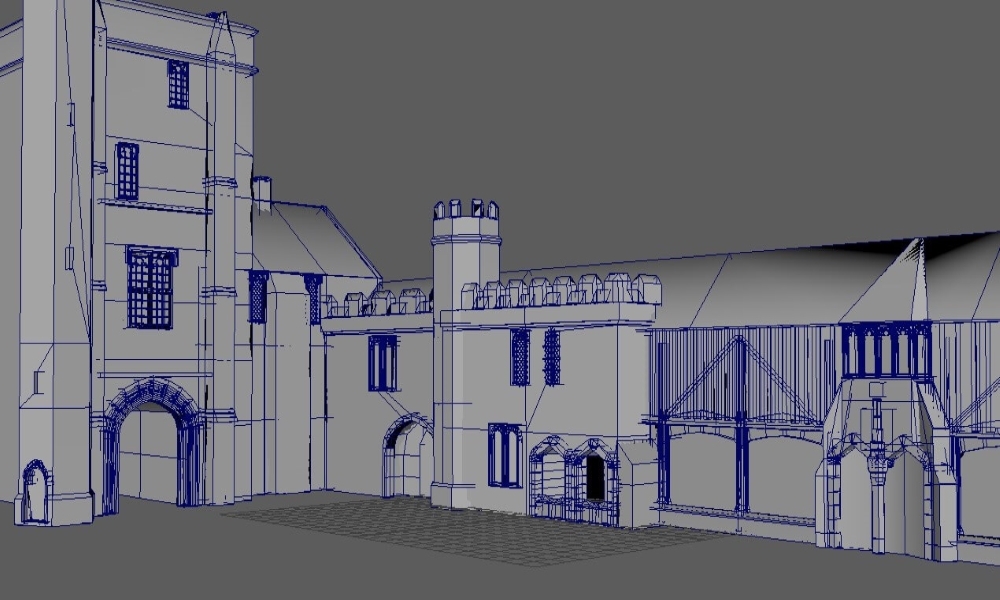
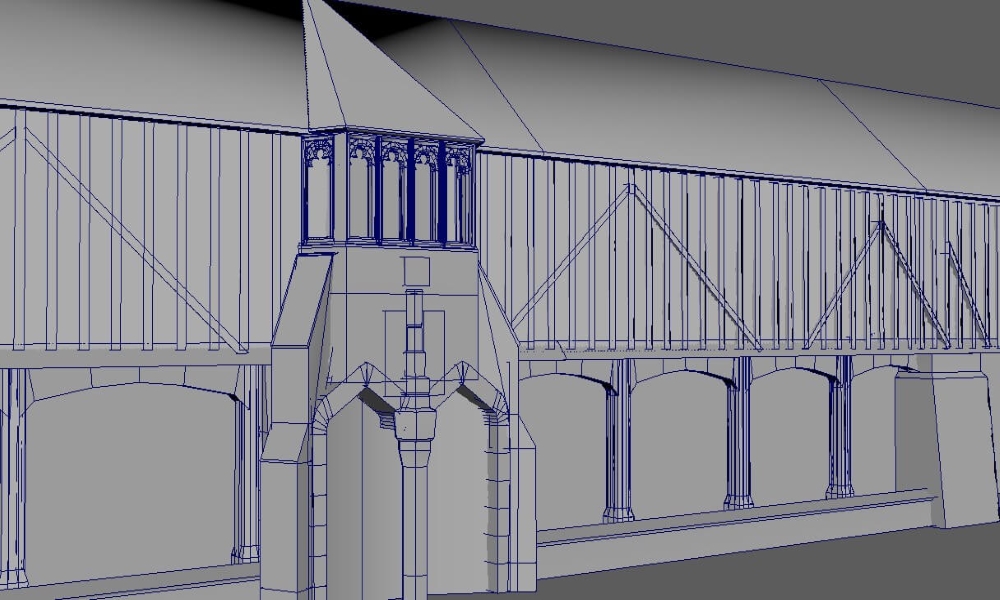
3D Environments (Game & Heritage) student Harry Pye’s contribution to the group client project was to model the entrance and covered way/garden wall between the entrance and the church. The scenes here show the edge-faced non rendered model, later combined with Sam Coath’s & Matt Nugent’s models below. Harry Pye’s web portfolio: http://harrypye.winchesterdigital.co.uk/st_cross_project.html
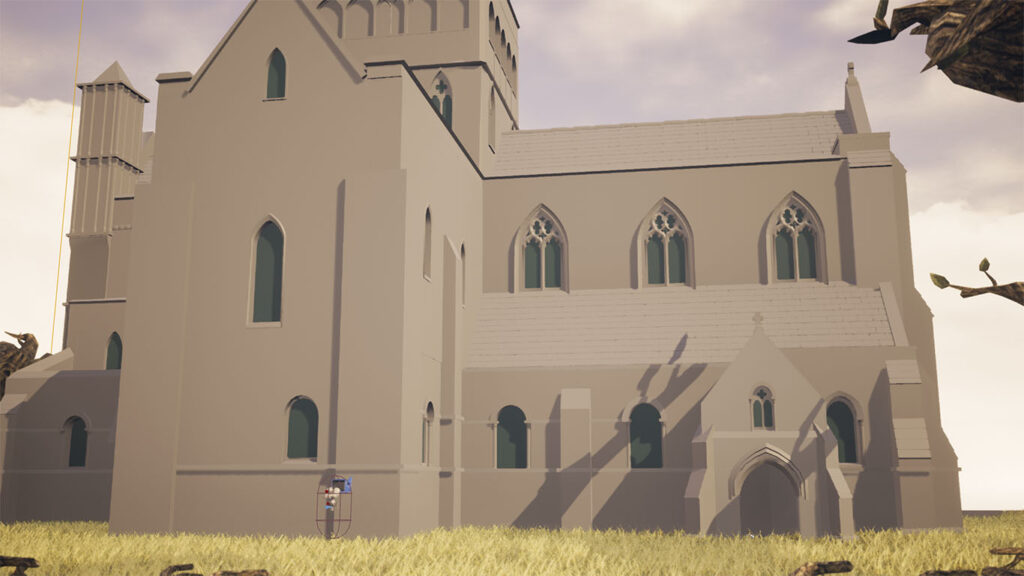
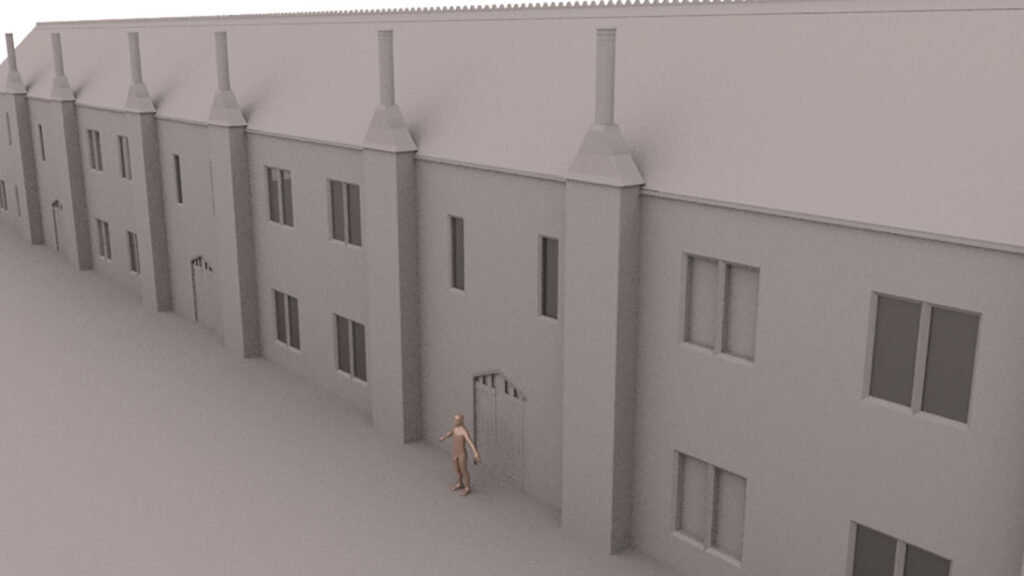
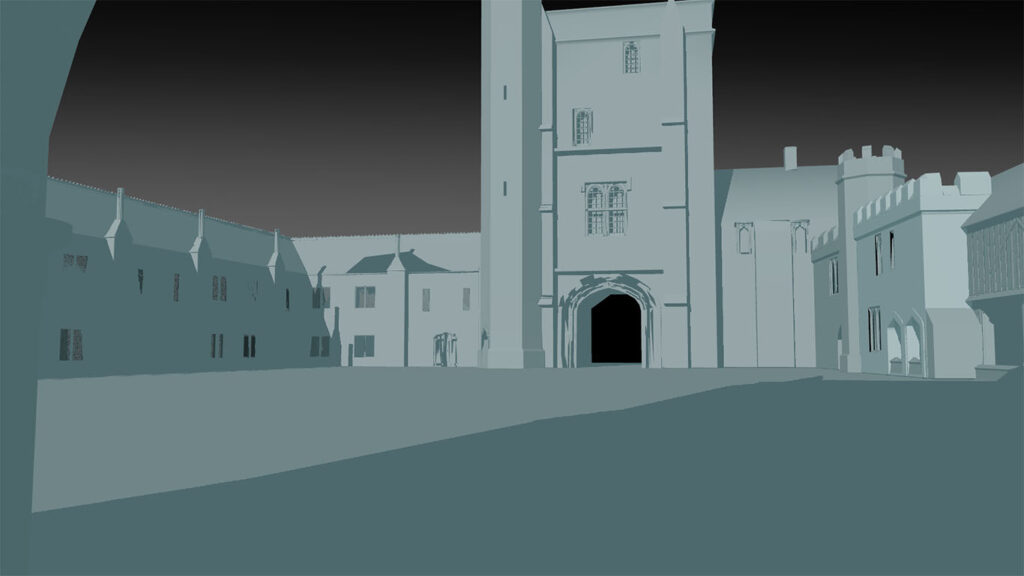
3D Environments (Game & Heritage) student Sam Coath’s contribution was the external modelling of the church in semester 1, he continued this project in semester 2 completing the Alms Houses and connecting the quadrangle buildings, as shown in the last image here. Sam Coath’s web portfolio: http://samuelcoath.winchesterdigital.co.uk/
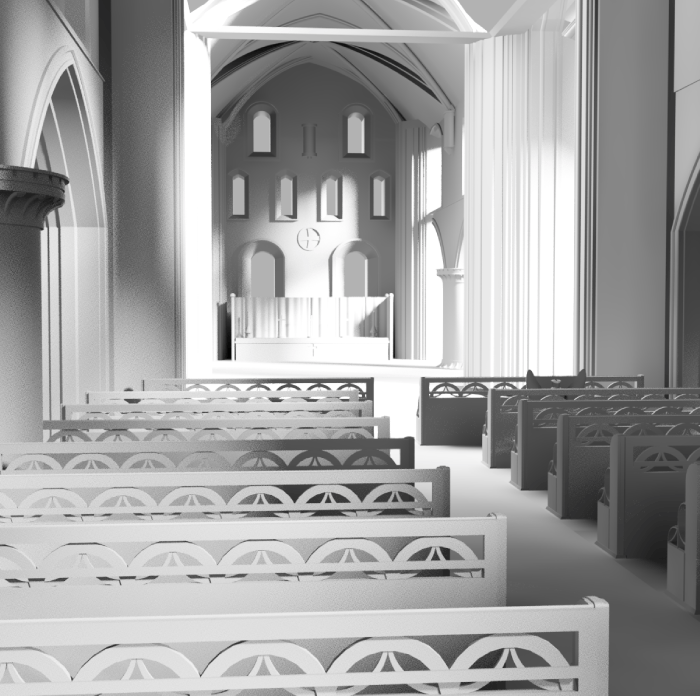
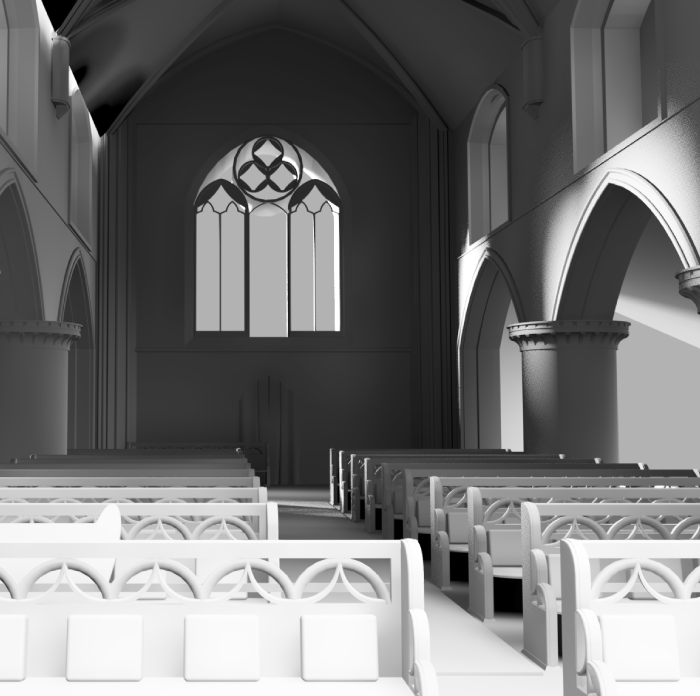
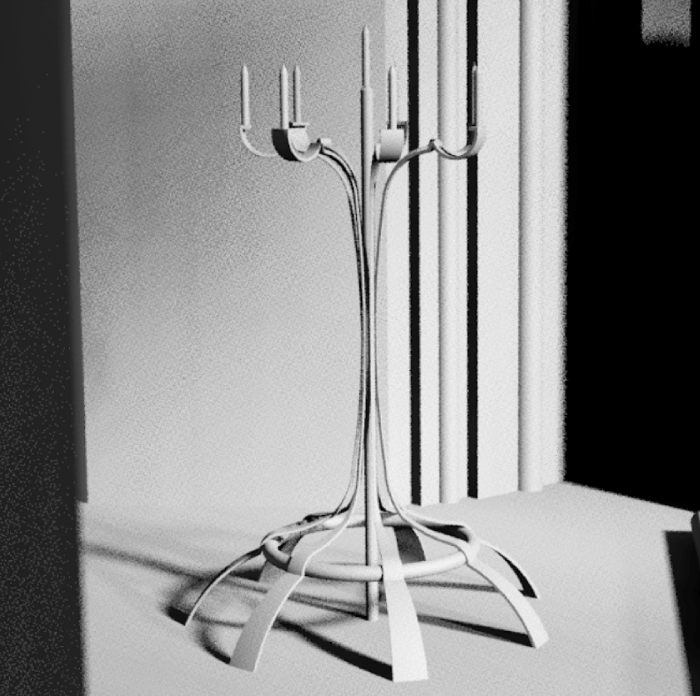
CAD student Matt Nugent’s contribution was to model the internal architecture of the church, including items specific to the church, such as the rood screen, pews and candle stand. The vaulting, columns and arches have been modelled throughout the interior. Matt Nugent’s web portfolio: http://mattnugent.winchesterdigital.co.uk/groupc.php
Project Outcome:
The modelled buildings of the Hospital of St Cross have been taken into Unreal, ready for the all year cohort ‘Transmedia Exhibition’ in April 2020. Unofrtunately due to the Covid Pandemic and Lockdown, the 2020 Transmedia Exhibition did not take place, and therefore, not yet seen by the client. We hope to complete the Unreal site for the Hospital of St Cross as part of the virtual exhibition now taking place in May 2021.
The completed model will eventually form part of the medieval Virtual Winchester enabling visitors to virtually explore buildings not usually seen by the public. The 3D model will also be offered to the Hospital of St Cross for display, possibly through the use of Sketchfab.

King John's House
Romsey
Project 2019-2020

Project Overview:
The King John’s House Museum client project was set to increase number of visitors and audience participation, and enhance the quality of visitor experience. There was also a requirement to widen the demographic of the visitors to King John’s House Museum, especially with regard to the 11-25 age group. In doing so, we would need to bring to life hitherto little understood areas of King John’s House Museum, for example the planting of the garden and the features of the medieval building that constitutes the museum’s main exhibit.
The main building was built in 1256 and therefore forty years after the death of King John, this is not King John’s house but the name has stuck. It is built of flint and fine stone, some of it Quarr quarry stone, used to build the finest structures, it formed part of Romsey Abbey which is a short walk away from the house. The King John building is attached to a late Tudor, early Jacobean cottage. In 1918 King John’s House came into the ownership of the Moody family.
The expected deliverables were:
Theme 1 – Digital reconstruction of the building(s) at different times in the past
- ‘Rebuilding’ the historic buildings of King John’s House through digital reconstruction to show key features, and how the building(s) have changed. Through partnership with University of Winchester this will provide a teaching tool and project for students, and brings young people into the project from the outset.
Theme 2 – Time slices and story-telling
- At each ‘time slice’ of the digital reconstruction various characters will be able to tell the story of King John’s House – tailored for different ages and educational backgrounds. Built into this will also be the facility to digitally interact with the stories and engage with the artefacts, building features and stories that are of most interest to the visitor.
Theme 3 – Application of Google Cardboard
- Branded cardboard glasses will be made available for sale or deposit at the entrance desk in KJH to allow people to interact with digital products provided by the museum in an interactive way. These will be available for use inside and outside of the building, and in the garden.
Theme 4 – Provision of tablets within the exhibition space
- The project team favour a multi-faceted approach through transmedia storytelling. Whilst smartphone technology will be used e.g. with the Google cardboard, the provision of tablets will make the digital products available to those within King John’s visitor demographic who for various reasons would prefer not to engage with the site through smartphone. The tablets will serve as interactive, updateable, interpretation facilities.
Theme 5 – Wayfinding and gamification
- The digital technology will promote wayfinding around the site, potentially through gamification. To engage a younger audience, the project team proposes the interpretation of King John’s House through game play in which visitors must digitally collect people, objects or information around the site in order to solve a challenge, mystery or complete a puzzle. This will help to expand the demographic of the museum’s current visitors, and increase the time that visitors spend in the museum, thus increasing value for money.
Theme 6 – Use of outdoor space
- To encourage visitors in, and to encourage them to engage with the digital products proposed, an external interpretation panel is proposed to attract visitors that make use of the throughfare between Lortemore Place Car Park and the Town Centre. This could include pricing, information and the facility to download an app.
Theme 7 – Inclusion of e.g. LARP groups
- To act out stories from King John’s House and Romsey’s past to facilitate the storytelling aspects of the digital product.
Theme 8 – Interaction with social media
- Participants using the digital product to explore and interpret the museum, or to play interactive games, should be encouraged to share their experience through social media. This increases awareness of the museum and its products, and markets the museum.
Theme 9 –Commercial bolt-ons
- Creation of, for example, a Romsey history tea towel of tablecloth that can be digitally interactive. This combines the site’s two core functions of tea room and museum.
Theme 10 – Project testing throughout strategy phase
- To gain insight into the experience of existing visitors to the museum, and to gain insight into what potential visitors would like to see provided.
Students were able to choose from the above 10 themes i.e. they were not expected to achieve all of them, nor were they mutually exclusive and it was envisaged that multiple ideas could be incorporated into one project design. The idea was that we would continue towork through the themes with future cohorts. The decision was to work primarily on a 3D model of the site, with other work possibly in the form of a gamification educational app, storytelling app, VR 360 content.
The Guide book and history of King John’s houseincluded excellent sketches of how the building used to look in the 14th century. The hall looks remarkably similar even now, the building though has increased in size. These images were very useful for the students to understand the buildings as they stand now, ie why windows were partly blocked, and doorways appearing to be in odd places.
These are the plans provided by the Guide book and the Museum to help us model the building. We do not often have elevational measurements available when creating 3D reconstructions, therefore it saved considerable time having access to these images.
Project Outcome:
Three 2nd year students took on aspects of this project which unfortunately did not include comleting the build of King John’s House. It was started but not completed. The aim is to complete this and show the bone floor in place, and highlight the different changes to the building over the years. The cow bones were modelled using the originals as reference. We also 3D printed a few of the bone models for visitors and school groups to pick them up and see how they might fit together.

Virtual Medieval
Hyde Abbey
Project 2016-2019

Project Overview:
The Digital Heritage Design and Interpretation (DHDI) team were asked by to create a 3D reconstruction of Hyde Abbey and design interpretation which could be accessed by visitors as they walked around the Hyde Abbey site, starting from Hyde Gate. The request was based on work we had already been doing for Hyde 900 over the last few years, presenting digital work such as apps, 3D models and reconstructions showing how stone was moved from Quarr quarry on the Isle of Wight to Winchester.
This major project formed our contribution to the Hyde 900 HLF ‘Hyde Abbey – Rediscovering The Lost Minster Of Alfred The Great’ HLF bid for creating heritage interpretation mixed media for visitors to understand how ‘Hyde fits into the bigger picture of Winchester as a heritage centre of national importance’. (Fennell, 2015) The content created would be available to physical and virtual visitors through the use of a dedicated website and QR information points around the Hyde Abbey site. The resulting project from the CEDI team Digital Media students (with Hyde 900) for Hyde 900’s HLF bid would include:
- provide an account of the history of New Minster/Hyde Abbey from 900-1538 including the life of the monastic community
- explain the history of the burial sites of Alfred the Great and his family in New Minster and Hyde Abbey and the subsequent search for the royal remains following the destruction of the abbey
- provide an illustrated account of the design and architectural features of the abbey and monastery
- provide an account of the subsequent recycling of the monastery’s building materials post-dissolution of the abbey
- provide a focus for community engagement with the reuse and recycling story through recording and registration of stone, tile, glass, timber and other materials from the abbey
- provide a range of virtual ‘tours’ of the abbey (historical, architectural, archaeological and anecdotal) to enable visitors to engage with the abbey story at a number of levels
- establish a digital/mobile infrastructure on the abbey site
- to enable access by visitors using smartphone/tablets and other mobile devices to the virtual tours while in situ and also other architectural and archaeological information
We would be working closely with members of Hyde 900 such as David Spurling, Edward Fennell, Steve Marper and Dave Stewart for ensuring the content is correct in look, feel and authenticity. Although the team will be undertaking their own research to ensure the visual information is correct for the period portrayed, they will be required to verify this information with the Hyde 900 members listed above.
There has been a wealth of information and research gathered by the Hyde 900 team which they will make available so that we can reference the information used accordingly. The resource of images and text will obviously remain the property of Hyde 900. The content created by the Digital Media students and CEDI team will be accessible for use indefinitely by Hyde 900 but will remain the property of the University. This will also allow the team to update and add new information as and when needed by Hyde 900.
There are two phases (or timescales) we needed to adhere to. Phase 1 included the creation and hosting of the website, three digital media tours, an audio tour and content for five QR code points. The deadline for completion of these elements was October 2016 for Hampshire Cultural Trust’s Royal Blood event. Digital tour 1 and content for the five QR codes will rely on the build and completion of the external look and feel of the 3D Hyde Abbey and surrounding site (curtilage).
Phase 2 continues from October 2016 through to May 2019. In this time, the remaining QR Code content will be developed, digital tours 2 and 3, along with the completion of the internals of the 3D abbey and surrounding buildings. Visitors to the website will be able to interact with the 3D virtual abbey, exploring the different areas and buildings through on-screen interaction or via their mobile devices at the Hyde Abbey site. They will be able to resource ‘fact sheets’ about the abbey and the people that lived there, again via the website or their devices on-site.
The website and content will be maintained and updated by successive members of the Digital Media student team for the three years stated in the bid – and continue to do so or until Hyde 900 request the team to stop (i.e. should Hyde 900 wish to undertake this themselves in future).
Hyde Abbey site is not an enclosed space with very little remains of the huge abbey church and outlying buildings – the remains consist of primarily a gatehouse and stones in nearby walls. Access is, therefore, from many points which means the QR code content and tours will be required to allow the visitor to start at any point rather than a predefined path. It would also mean that it would be very difficult to have an entrance fee as in most heritage sites. Hyde 900, as a community organisation has already shown they are keen to make widely known the importance of the site and King Alfred from their Hyde Abbey Weekend exhibition, for which there was no fee charged. We believe this to also be the case for the content they produce which will be accessed on the KAHA website and via visitors’ mobile devices whilst visiting the Hyde Abbey site.
Mapping Hyde Abbey Site
Research with regards to the site of Hyde, and visual reference to how large the Abbey was and the site contained by the abbey curtilege had already been undertaken by Brakspear, in the late 1800s and more recently by Martin Biddle, archaeologists and Hyde 900. A map of the site sits inside Hyde Gate, and it was this map that was drawn and placed over Google Street and Google Maps/Satellite version, shown in the second two maps above. In the middle map, the red shows the remains/site of known buildings, and the purple indicates the curtilege walls. When we demonstrated the images of the 3D Abbey at Hyde 900’s annual event, visitors living in the Hyde area were keen to see how the Abbey ‘sat’ where their property now stands. It was interesting to note the almost directly north siting of Hyde Abbey to the Cathedral.
The proposed website which will form the portal for researched information regarding the Abbey and King Alfred, his dynasty and legacy. The website is important in providing a ‘permanent but evolving focal point for materials relating to:
– the story of King Alfred and his family
– the story of Hyde Abbey (historically, culturally, architecturally and archaeologically) from its origins as New Minster, through to the dissolution of the monastery and beyond.’
This will include visuals, 3D animations, 3D scans, digital and audio tours and the virtual reconstruction of Hyde Abbey and its curtilage within Winchester. The site will also form access to different apps such as the Finding the Stones and The Bones Game created by students for the King Alfred Weekend exhibition.
The site will be hosted by the University of Winchester and maintained by digital media students.
Paul Wilson, CEDI’s web designer and Senior Lecturer in Multimedia Design will create the look and feel of the site and once approved by Hyde 900, will build the site. There will be a need for a database for access to the growing amount of researched information and mixed media. The database will be developed by Sam Barker, CEDI’s developer and Lecturer in App Development for Digital Media.
The images above are from the Hyde Abbey Unreal Game Engine Scene created mostly by one of our design students – Will Rudd-Clarke (graduated 2016), who also went on to work on the Malmesbury Unreal site a couple of years later. The abbey was originally built by Toby Olding, a prior design student who graduated in 2015, with some later additions and amendments made by the CEDI team. With the advances in software and the growing expertise of the team, we would like to re-visit the Unreal Hyde Abbey site in the future and develop it to include more historical references. We would then plan to add to the Virtual Winchester medieval Unreal scene once that has been created.
The attached document details the areas of interest at the Abbey Precinct that would form the virtual tour or points of interest. Visitors will be able to interact with the site and discover Hyde Abbey’s history, its buildings, inhabitants and the community via a QR code reader on their personal smartphones or tablets. For visitors that do not have a suitable device for scanning the QR codes, the provision of a suitable device may be supplied by the Tourist Information Centre. These may be supplied on the receipt of a reasonable deposit to ensure return of the device.
The media provoked by visitors scanning the QR codes will provide an engaging and animated view through the use of 3D, film, animation and sound. The inclusion of a choice of character to guide you around the precinct may be considered, for instance, as the Abbot, Infirmarian, Novice monk, stonemason or royal guest. Each character would provide their ‘story’ of life within the precinct at each POI, with visitors able to choose a different character tour at this point should they wish. The complete ‘tour’ (or part of) would provide a rich virtual experience of the history of the abbey, its importance to the community and surrounding area. Should visitors not be able to complete tour, they would be able to continue their tour online via the new website. The web site would echo the ‘look and feel’ of the Hyde Abbey VIA branding (or vice-versa), provide the same information as the QR codes and interpretation panels allowing visitors to discover more in-depth information for each area specified.
For Phase 1, content for a minimum of five from the following QR Code points will be developed and completed for use at Hampshire Cultural Trust’s Royal Blood event in October 2016.
For Phase 2 the remaining QR points will be developed ready for the May 2019 deadline.
Hyde Abbey - 2017
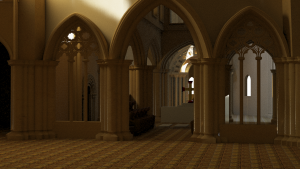
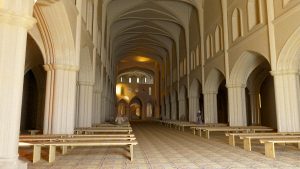
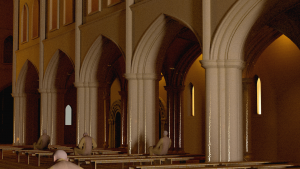
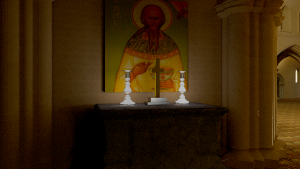
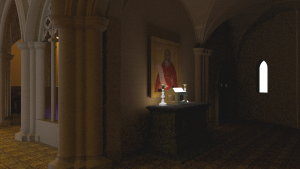
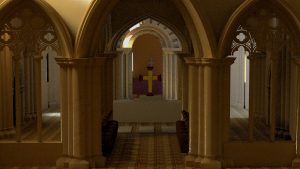
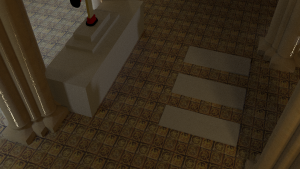
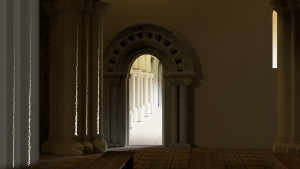
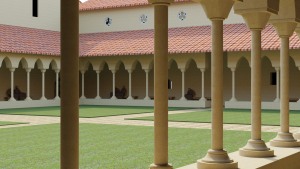
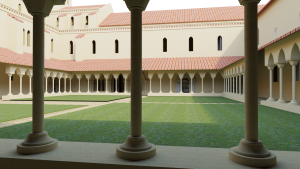
Project Outcomes Extended:
There were three project briefs we worked with to complete (‘Lost Minster of King Alfred’ website, 3D Interactive Abbey, and AR Tours (Virtual & Video). The areas of work commissioned to the five students were completed. Each element required the reconstruction of Hyde Abbey and Hyde Abbey site, which was mostly the work of Will Rudd Clarke and Dr Debs Wilson. In addition, part way through the project, we were asked to include the filming of Abbot Aston relating stories/anecdotes about the history and life at the abbey in his time. This resulted in two sets of 10 stories, examples of which can be seen after the Tours below. There were other requests for additional work which we were not able to include due to needing to complete the work commissioned by the deadline.
The website was completed, designed to fit with the requirements set out by one of the representatives of Hyde 900’s team. Branding formed a large part of this, as this also followed through a set of banners used for Hyde 900 events and demonstrations. The two tours were created, one was a contemporary tour i.e. walking around the Hyde site and explaining parts of the extended site and archaeological findings at different set points highlighted on a map. The map was created for guiding people around the site in conjunction with QR codes that would have been situated around the site. The second tour was also a guided tour but of the medieval site and how it looked using a mix of 3D scenes and archive images. Abbot Aston (actor Nigel Bradshaw) was the guide for the Virtual Tour and local resident Mike Craze was the guide for the Contemprary Tour. Edward Fennel of Hyde 900 introduces both videos. We worked with Will Watson and Pauline Dieudonne, both students from Film Production, to film and edit the live and virtual footage.
The QR codes in place around the Hyde abbey site for visitors to access the content (tours, history and maps) was halted at the outset of the project due to requests to place information panels, which would have included the QR codes, at particular locations in Hyde, not being approved by Winchester City Council. A discussion is therefore required by Hyde 900 and Winchester City Council regarding what may be allowed as a permanent fixture. This could perhaps be something similar to the blue plaques commonly scene in cities, instead showing the Hyde Abbey logo, Location point number, small amount of information, all of which could form the QR code which visitors can scan and access the virtual content. Once a decision is made, we will be able to facilitate putting the codes together for accessing at each location point for the two tours.
The series of banners for the Lost Minster were created by Paul Wilson, who also created the website and branding for ‘Hyde Abbey, The Lost Minster’ which can be seen in the image carousel after Abbot Aston’s stories below.
We were required to create 5 visual tours (virtual and video) for visitor use via the the Hyde Abbey ‘Lost Minster’ website using scripts provided by Hyde 900. The tour above is the Contemporary Tour led by David Spurling of Hyde 900 and narrated by Mike Craze.
This tour represented the larger site of Hyde Abbey and the places that still exist ie signifiers of what was once there, plus the abbey stones discovered in the walls around the site and from archaological excavations.
The tour shown above is the ‘Virtual Tour’ or ‘Abbot Aston’s Tour’ created from a script provided and led by Edward Fennell of Hye 900, regarding the history and architecture of the abbey. The tour is narrated by Nigel Bradshaw.
This tour represented Hyde Abbey as it may have looked within the curtilege of the monastic site, therefore reliant on digital 3D model(s) created by the Digital Media students and Dr Debs Wilson. Both tours were filmed and edited to incorporate the 3D images by Will Watson and Paula Dieudonne, Film Production students.
Abbot Aston’s Scenes from Hyde Abbey Life (10 stories) & Historical Anecdotes (10 stories)
The five remaining Abbot Aston short stories about Hyde Abbey life can be viewed and listened to on these links:
The five remaining Abbot Aston short stories about the history of Hyde Abbey can be viewed and listened to on these links:
Project Outcome:
This was a very good project in that we were able to create 3D reconstruction of Hyde Abbey which has very little visual reference to how it looked and therefore research of other comparative Benedictine abbies was much needed. We had parts of the footplate based on archaelogical evidence and structural and decorative stones that helped considerably in understanding the fabris and level of detail built into the stonework. We also had a set of visuals created by Nicholas McPherson in his MA research ‘Hyde Illustrated – Architectural Aspects through History’. As the building no longer existed we needed to reference as much material as possible, and call upon experts from Dr John Crook, Professor Martin Biddle and the Hyde 900 team. There is, still therefore a certain amount of conjecture in how the abbey and the monastic buildings looked in their day.
We have, therefore, added to the reference material available for future researchers, in that we have a 3D model built within an industry recognised BIM software programme. The model provides full scale plans and elevations, with the ability to add detail, measurements and materials and then extract said information when required. The model is not completely finished internally, so we would like to come back to the model and add further internal detail and furniture in the future. Hyde Abbey and the monastic buildings could then be 3D printed and/or used in future reconstructions of the city of Winchester, additional tours either physical or virtual.
The project does need re-visiting for several additional reasons. The website ‘disappeared’ only a few months after handing over to Hyde 900. We are not sure how this happened, but have, when time has allowed, tried to replicate the website (this is ongoing). We would, therefore, like to see this resuurected and a full working platform for visitors/researchers keen to know more about Hyde Abbey. We also want to update the Unreal scene with more content and export to Sketchfab so that people can explore the site as it was in the medieval period, either simply by virtually walking through the site and into/around the abbey, and viewing through VR.
The QR codes in place around the Hyde abbey site for visitors to access the content (tours, history and maps) was halted at the outset of the project due to requests to place information panels, which would have included the QR codes, at particular locations in Hyde, not being approved by Winchester City Council. A discussion is therefore required by Hyde 900 and Winchester City Council regarding what may be allowed as a permanent fixture. This could perhaps be something similar to the blue plaques commonly scene in cities, instead showing the Hyde Abbey logo, Location point number, small amount of information, all of which could form the QR code which visitors can scan and access the virtual content. Once a decision is made, we can then re-visit to facilitate putting the codes together for accessing at each location point for the two tours.
'HYDE ABBEY - KING ALFRED' WEEKEND OCT 2015
Work undertaken for Hyde 900 prior to the HLF Funded Project above:
HYDE ABBEY KING ALFRED PROJECT (HAKA)
‘This was an ambitious programme and not envisaged that it would all be completed in one initiative. Instead the project would evolve over time through a series of self-contained but interlocking stages. The following areas were discussed:
- S1: The development of the website which would provide a focus for the story of Alfred the Great and his family as well as all aspect of the abbey’s life, history and architecture.
- S2: The creation of a Visitors Information Area focused on the installation of QR points and information boards together with the placing of the Abbot Aston figure in the chamber.
- S3: The regularization of the Hyde Gate and the Chamber so that they can be used for projections, and illuminations and as a small-scale meeting/lecture/exhibition space.
- S4: The extension of the Hyde gateway area so as to create a further visitors area possibly embracing the adjacent Almoners Hall.
- S5: The installation of further interpretative artworks around the site.’
(David Spurling June 2015)
Each of the above was self-contained but would add up to an integrated and comprehensive approach to explaining and interpreting this site of national significance. The aspects we primariliy focused on was the 3D rendition of the Abbey complex, and the Bones game: a game for 5 to 12 year olds centred round the “Power Pelvis” whereby the player has to build up the skeleton from a start with the pelvis using images of bones which need to be placed in the correct position. Information base behind the game included anatomical information, details of the King Alfred dynasty, the story of translation from New Minster to Hyde and the search for the bones. The application was accessed via a smart phone/website. Another focus was the transportation and quarrying of stone on the Isle of Wight to Hyde. Debs Wilson worked with geologist Dave Stewart to create 3D models and subsequent animation of the stones’ journey via boat and then horse and cart.
We took a couple of our Design Studio monitors to Hyde Village Hall for the weekend to demonstrate how visitors were able to roam around the complex viewing from a variety of viewpoints. We had a secondary monitor to enable more than 1 or 2 people to see and/or watch others navigating around the site, and personal smartphones to demonstrate the game and app. Holly, Nat and Toby were with Debs Wilson for both days over the weekend, demonstrating to different visitors including Steve Brine MP.
Further work regarding the different areas above (which eventually led onto the HLF Funding bid) took place the following academic year, for another Hyde Abbey Weekend in October 2016
Work in progress demonstration of Abbey model featuring exterior of abbey church created by Toby Olding, 3rd year Digital Media Designer working with Debs Wilson, and using artistic interpretations of Hyde Abbey by Nick McPherson in his Masters thesis..
A game for children challenging them to reconstruct King Alfred’s skeleton, created by Hollie and Natalie, two of our 3rd year Developers in 2015. They also demonstrated a prototype app, operating with menu system, with video clips embedded to show the Whistle Stone.
3D reconstructed video by Debs Wilson of the stone used in the construction of the abbey, information on and images of the Isle of Wight quarries it came from and its transportation to Hyde, working with geologist Dave Stewart.
Animation by Debs Wilson of a whistle stone and adjacent stones as a corner shaft grows – enhanced with interlocking whistle stones based on information from Consultant archaeologist, Norwich Cathedral in 2015
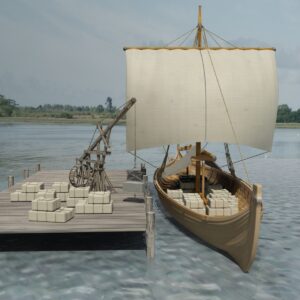
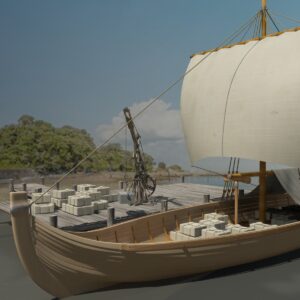
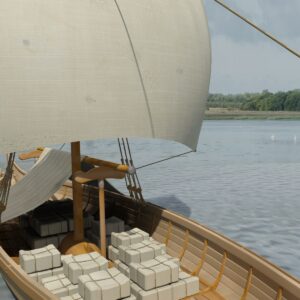
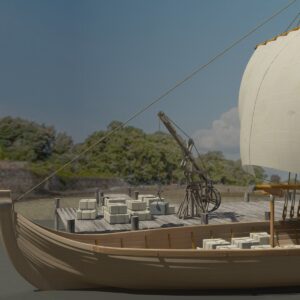
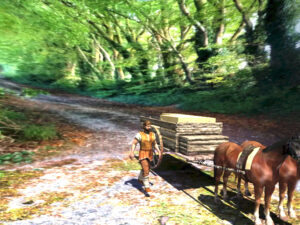
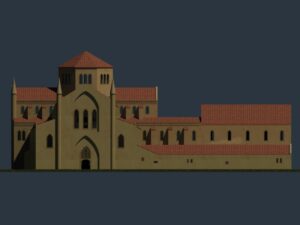
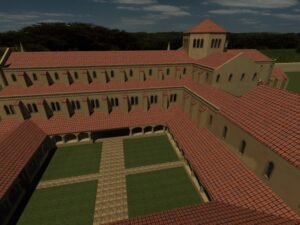
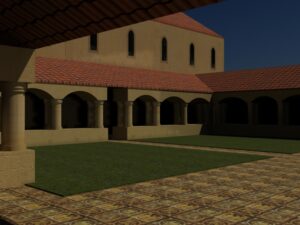
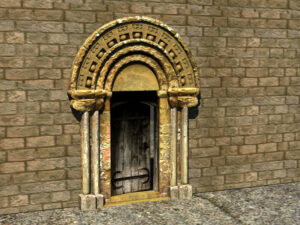
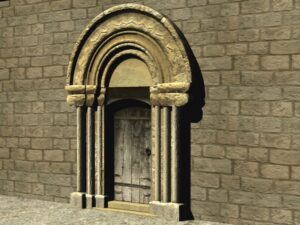
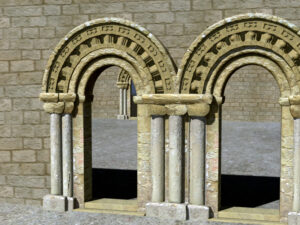
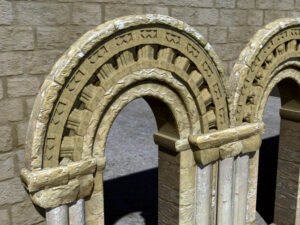
Project Outcome – Hyde Abbey Weekend 2015 Demonstration by Debs Wilson and the three students (Toby, Holly & Nat)
The images above highlight some of the work undertaken for Hyde 900 for their different annual events at Hyde Village Hall. There was keen interest in stones from the demolition of the abbey, where they could be found in later walls around the Hyde area, and new ‘digs’ and discoveries of further abbey stonework, such as the voussoir stone found in decorative door arches. Based on a few of the stones on display in the church, doorway arches were recreated to show how they looked and how the arches were constructed.The website wasn’t taken forward – this became part of the later HLF funded project. A series of banners were created though, ready for the exhibitions, demonstrating the digital work we had created and explaining more detail about the Abbey, stonework and how the stone was transported. The feedback by visitors to both weekends was very positive, and great interest shown in how the abbey looked, its size and other buildings on the site. Interest in the Bones game and about the whistle stone kept Nat and Holly busy , with again great feedback about their work, and Toby’s.
3D Digital Interpretation Design prior to the start of CEDI

Beaulieu Abbey
Kiosk Application
Reconstruction Project 2009-2010

Beaulieu Abbey
Beaulieu Abbey was founded in 1204 on land gifted by King John (1199-1216) to a group of Cistercian monks. Having quarrelled with the order early in his reign, the King decided to establish an abbey for them to atone for his past oppressions. Legend has it that he did so after a nightmare in which he dreamed he was being beaten by a group of monks. In fact, the real mediator in this reconciliation process was Hubert Walter, then Archbishop of Canterbury and himself a Cistercian. In return for his new-found generosity, John sought the same privilege scored to the archbishop, namely to become the object of prayers in every Cistercian monastery throughout the order.
Originally established in Faringdon, Berkshire, in 1203, the new house was transferred a year later to the site of a royal hunting lodge in the New Forest. Significantly, the scribes who drew up the King’s earliest charter were particularly careful to call the Abbey Bellus Locus Regis, the ‘Beautiful place of the King’ , or Royal Beaulieu. John was clearly determined to ensure that Beaulieu – his only religious foundation – would be of the greatest significance. It was immediately set apart as the only Cistercian abbey in Britain to be occupied by monks sent directly from the Cistercian mother house at Cîteaux in France. It was also one of the largest Cistercian foundations in the country.
The New Forest was an ideal location for the White Monks, who valued isolation and simplicity of living. The area was thinly populated, there was timber, fertile land, a supply of fresh water, and it was close to a navigable estuary. The 30 monks who travelled to their new home in June 1204 converted the name Bellus Locus into Norman French as Beaulieu , now pronounced ‘Bew-lee’.
The Abbey belongs to the transition period between Norman and Early English Gothic. This fact is perhaps best seen in the strange doorway through which the lay brothers passed from The Lane into the Great Church – the arches are rounded on one side and slightly pointed on the other, whilst the doorway itself is not in the dead centre of the main arch. It would seem that the builders changed their mind after they had begun their work.
Though Beaulieu only served a comparatively small community, the Abbey was one of the largest Cistercian churches in the country – 336ft. in length, 186ft. across the transepts, and probably 68ft. in height. All the materials for the new building, with the exception of timber, had to be brought from other areas. Three different types of stone were used: Binstead on the Isle of Wight provided a durable stone for external work; Caen in Normandy produced a softer stone for the interiors, and Purbeck in Dorset supplied stone for the columns. Sand and chalk were brought from Binstead, lime from the Hampshire Downs and slate and ridge tiles for roofing from the West Country. Overland travel was slow and expensive, so the monks used the Beaulieu River to transport their building materials.
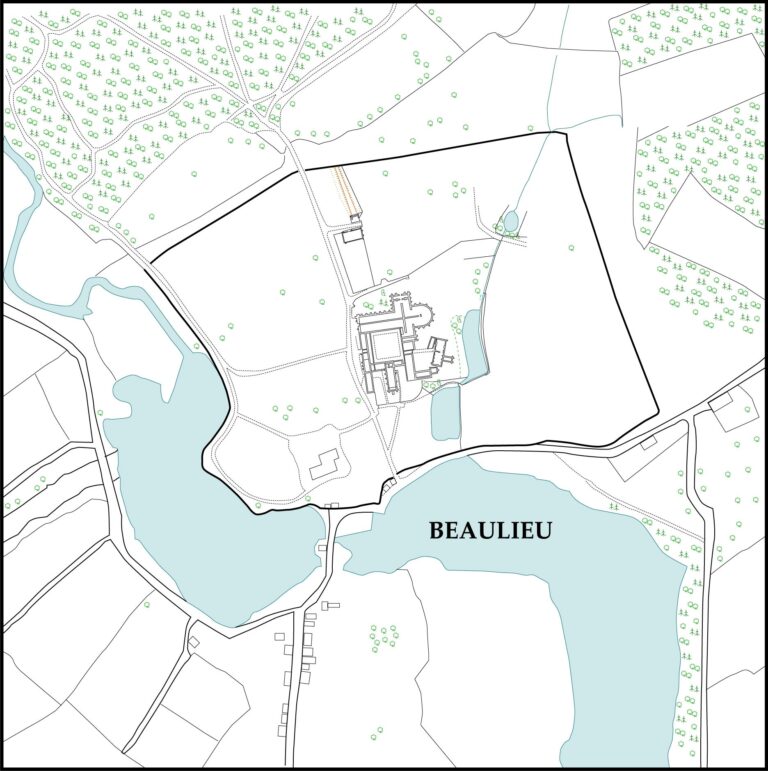
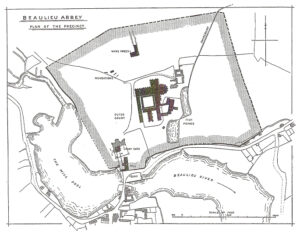
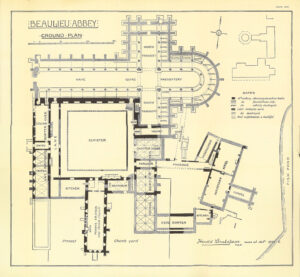
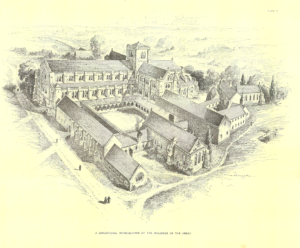
The Talking Walls – Beaulieu Abbey Kiosk Interpretation Project
The aim was to produce an interactive multimedia software application focused on Beaulieu Abbey. Ideally, this would be available to visitors via two methods, a portable hand-held device walking around the abbey ruins and on static ‘kiosk’ display screens within the abbey museum. The visitor would also be able to purchase the software as a DVD for further exploration at home/school. The virtual tours, monks’ story, history and visualisation of their lifestyles would provide a guide for visitors to Beaulieu Abbey and be an educational tool for schools and college students.
Beaulieu Abbey barely exists; only some of the peripheral buildings remain so the pure majesty and magnificence of how the building dominated Beaulieu is now lost. The Montague’s showed considerable interest in the idea of developing a Talking Walls® application to help visitors understand the size of the building that was once there. Although the Motor Museum receives funding under charity status, the Abbey does not and yet the history of Beaulieu stems from the monks living in the Abbey. It is this history that the Montague’s are keen to keep alive with an innovative applications such as The Talking Walls®.
May 6th 2008 – Start of the Project
This was the official start date for the Finance South East Micro Project funded project for Beaulieu Abbey by Debs Wilson of The Talking Walls (UK) Ltd. The project was match funded through Clear Thinking UK Ltd, and was to be over a period of 8 months. The deliverables were to be virtual tours of Beaulieu Abbey showing the Abbey in real size in three stages: being built, its ‘heyday’ and its dissolution. The style would follow that of the earlier The Talking Walls’ Dunster Castle prototype as much as possible, providing choice for adults, children and academics.
The main visual references for the initial Revit model below were the above images, the physical 3D model in the Domus museum, and a survey taken of the existing ruins (heights mostly). The Fowler (1911) images also included a series of sketches (see further below) which were reconstructed in 3D, following the detail as close as possible.
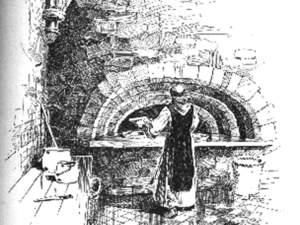
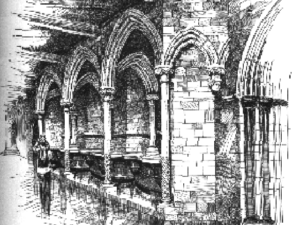
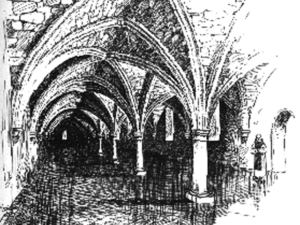
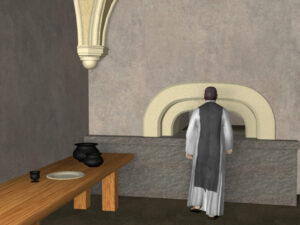
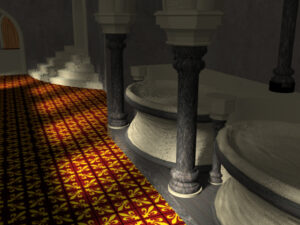

The initial Autodesk Revit model did not contain much of the internal detail, this was built by taking the Revit model into 3DS Max, which enabled more freeform modelling, more detailed textures and lighting. The more intricate detail and the vaulting, arches, pillars, monastic furniture and monks were added in 3DS Max. The modelling was replicated and adapted to fit three periods of the Abbey – being constructed (13th Century), its ‘heyday’ (14th Century) and dissolution (16th Century). The textured renders above represent its heyday period. For the ‘Ages of the Abbey’ the scenes were cell rendered, primarily due to time and computing power available (see example scenes below).
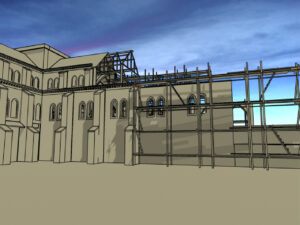
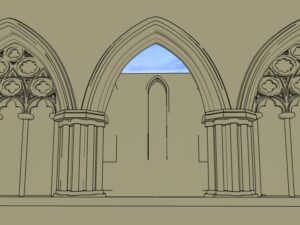
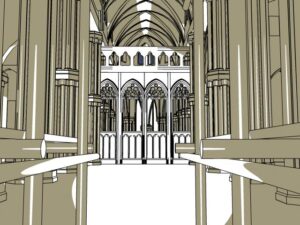

13th Century
1220 - Construction is underway
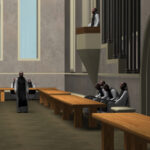
14th Century
1350 - The Abbey is in full use
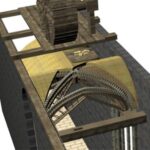
16th Century
1520 - Dissolution of the Abbey
Building Beaulieu Abbey
Similar to other Cistercian foundations, Beaulieu was built by the lay brothers and hired craftsmen to a standard plan based on the parent house at Cîteaux. Construction took many years. Temporary buildings were therefore erected to provide the monks with shelter until their communal rooms were completed. The Great Gatehouse, or Abbey entrance, was not finished until the 14th century, around a hundred years after the complex was begun. As a result, many of the monks who came to live at the Abbey never lived to see the finished building.
The Abbey was constructed in stages, with exterior building work not normally undertaken between Michaelmas (29th September) and Candlemas (2nd February). Under the supervision of the Master Mason, for some of the time this was a Frenchman called Durand, who had been responsible for building Rouen Cathedral, the Abbey slowly began to take shape. His design for the Abbey Church may have been influenced by those of the French monasteries, since Beaulieu’s apse or eastern arm was semi-circular, unlike any previous English church of the Cistercian Order, all of which had square east ends.
According to the Annals of Waverley, the monks of Beaulieu ‘entered their church with great joy’ on 14-15 August, the Feast of the Assumption, in 1227. Whilst the church was always the first part of any abbey to be built, it is thought that only the presbytery and crossing were finished, as the Abbey Church was not officially completed until 1246, some 42 years after it was begun. The style of some of the surviving detail suggests that by the 1220s, considerable progress had also been made with the monastic buildings, especially those in the east range. On 17th June 1246, John’s son, Henry III, his wife Eleanor, his heir, the future Edward I , and his brother, Richard, Earl of Cornwall, were all present at the ceremony to dedicate the Abbey Church.
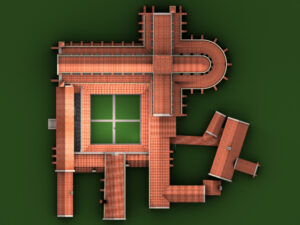
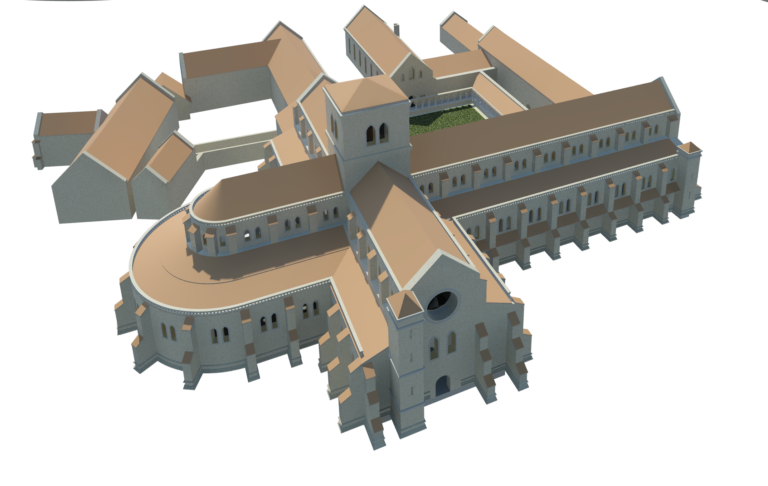
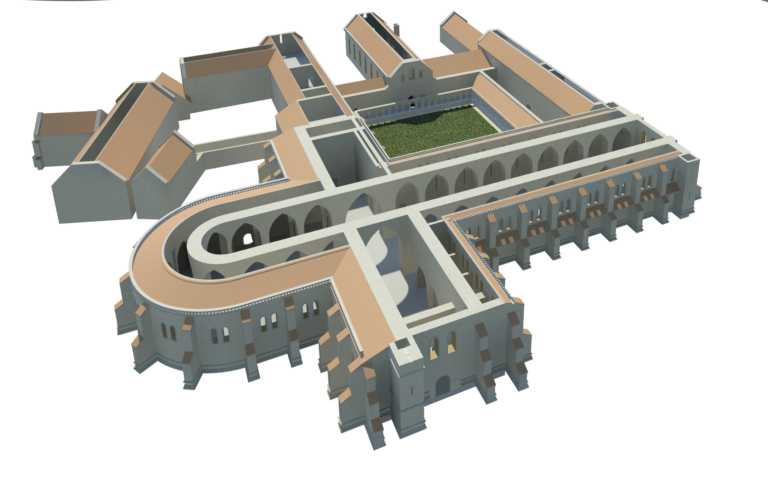
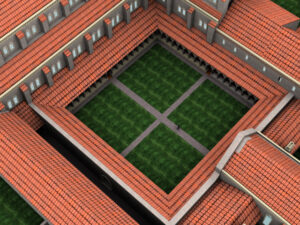
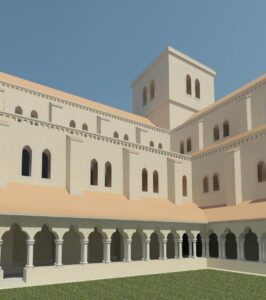
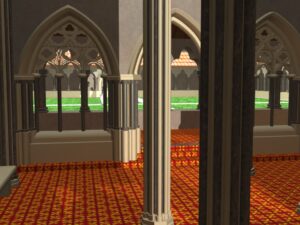
Project Outcome
The Beaulieu Abbey interpretation was the result of specific goals pre-determined by the stakeholders and curator that involved increasing visitor footfall to the Beaulieu Abbey site from the main site attraction – the National Motor Museum.
The brief was to increase footfall with the use of 3d replicas of the site with characters to tell their story of their life at the Abbey. The target audience was initially children and school groups, although consideration for other audiences had to be factored into the design. The Beaulieu Abbey project had to be designed, created and built in seven months as part of the funding agreement with Finance South East, it was therefore agreed that the content for the two remaining categories would be a Phase 2 build dependent on the success of the pilot.
The decision on the amount of different types of content within the application was based on the design of the KubeMatrix navigation. The three levels of the main structure became three categories of content – children, adults, professionals. Content would be suitable for each category; although in the pilot for Beaulieu Abbey this has been primarily designed for a mix of adults and children. The KubeMatrix design provided nine cubes per category (level), so the application would need nine areas of content. These were:
- Characters
- Tours (virtual)
- Ages of Abbey
- Quiz’d
- Send a Postcard
- Write a Story
- Fact Sheets
- Lifestyles
- Beaulieu Links
To enable this to work as a template for other properties, there needed to be a library of elements that could be re-used. The characters for ‘daily life’ would form part of this library for other abbeys. The digital video clips of mock battles and life scenes would also be edited to create a generic set of clips. Sound clips also becoming library items. 3D modelled items such as plants, trees and everyday objects would be re-used. There are several websites that provide free 3D models, therefore there may be a possibility of being able to reference these models by acknowledging the creators.
Creating the characters was a major element of the formation of the content. Knowing who the characters were going to be and ensure that they covered a range of lifestyles in and around the abbey complex became a key part of the design for the other areas of content. Nine characters were designed with advice and validation from Susan Tomkins, Beaulieu’s archivist. The nine characters consisted of people who lived at or stayed in the Abbey, five of them are actual people (Abbot Sulbury, King John, Queen Eleanor, Durandus and Perkins Warbeck). The remaining characters are typical inhabitants with a story relevant to their role. Each character has their own voiceover, music and illustrated story of their involvement with the abbey. It is their stories and the 3D abbey that are the main ‘learning’ and engaging elements of Beaulieu Abbey kiosk interpretation application.
The original concept of 3D replication of the important time slices of the heritage site translated to two different areas, one of which was the tours (animated walk throughs of the building), the other was meant to be an interactive ages of the abbey. This is where visitors would be able to choose areas of the abbey and ‘walk’ through, using software such as Papervision 3D or Turntool. Unfortunately, the complex model of the abbey was too much for either of these tools; only parts of the abbey would render providing a fragmented unusable image. The ‘Ages of Abbey’ was adapted to show the three main ages of the abbey, the build, its ‘heyday’ and the dissolution via rendered stills and animated walk-throughs.
With the two abbey options, there were also categories provided as ‘sticky’ factors, to encourage the children to stay longer, return and possibly use at home for homework/fun such as: Quiz’d, Write a Story, Postcards, Fact Sheets and Lifestyles. The remaining ninth cube provided links to the main Beaulieu site. Each category had another nine cubed matrix for further areas to explore.
The resulting ‘Beaulieu Abbey – The Talking Walls’ kiosk application provided visually rich 3D interpretation enabling visitors to experience the real scale of the Abbey, and convey the lives of the monks, their craft and culture and was installed on a specially brought in kiosk in the Domus museum for approximately two years.
More information can be viewed and read on the following link: http://thetalkingwalls.co.uk/wordpress/?page_id=2
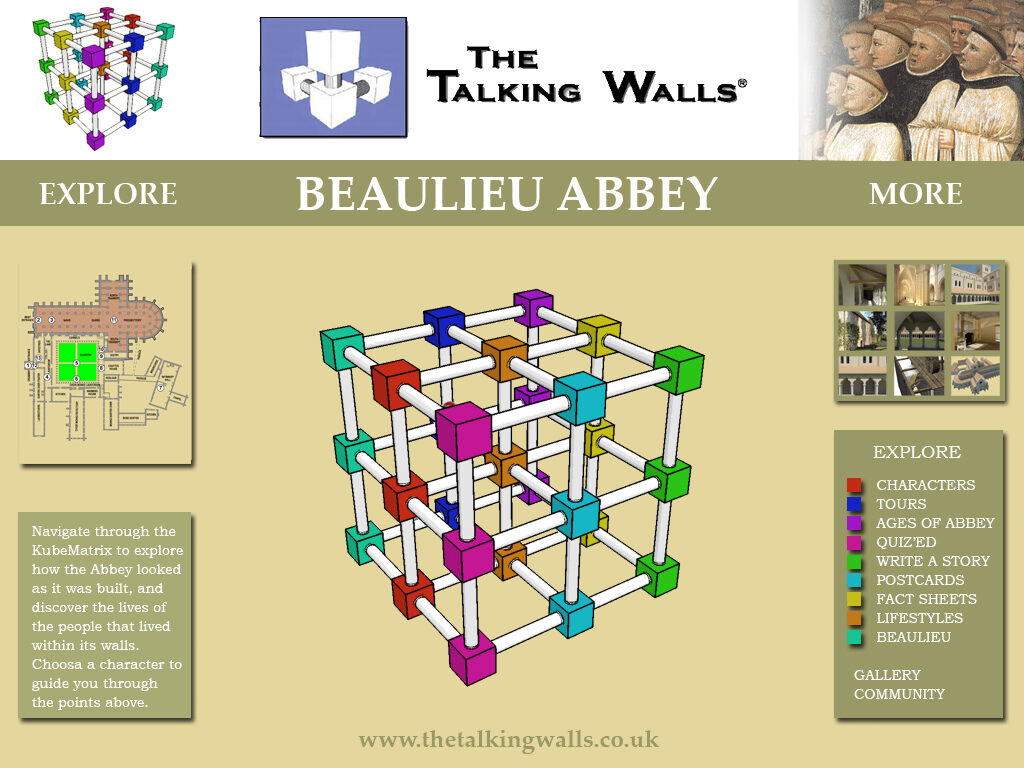
Further Outcomes:
The project formed the basis of Dr Deborah Wilson’s part-time Practice-led Design PhD ‘Curator, Designer and Visitor Interaction in Cultural Heritage Interpretation Design Practice’ awarded in Nov 2020. The Beaulieu Abbey 3D model has been taken into Unreal during 2020, with the aim to recreate Medieval Beaulieu in the same way that we are doing for Malmesbury and for Winchester. Please visit this site for more information regarding The Talking Walls’ Beaulieu Abbey project, the development of the project and the PhD: Reflection of Practice

Pilot Demo for Jane Austen's Steventon Rectory
Reconstruction Project 2009

The Talking Walls® – Jane Austen demo Aug 2009
The demo shown below was for a possible new ‘The Talking Walls’ project – Famous People, their homes, life and works. The first of which would have been Jane Austen.
With a few days research followed by modelling and animation, the images were then edited together along with a script and music. This has taken barely a week in total, with a steep learning curve in a new piece of software for the Regency figures. If funding had been received, the demo was planned to grow to become a ‘Talking Walls’ multiplatform application centered around Jane Austen, her homes, life, family, friends and books.
It was hoped that with interest and funding this demo could have grown into the first application for the themed Famous People concept, a series that may include people such as William Shakespeare, Henry VIII, The Bronte Sisters and Charles Dickens. This would eventually have been available for iPhone, Smartphones, handhelds and kiosks, accessed via The Talking Walls web server so that you would be able to visit any one of the homes covered and view the real space whilst exploring the virtual, and continue online once back in your own home/country.
The short demo shows Steventon Rectory where Jane Austen spent most of her childhood. These images show a few days work of research, modelling and animation, giving a rough idea of how Steventon Rectory may have looked in Jane’s day, the building no longer exists. Considerable research collating places and buildings associated with Jane Austen took place at this time, all of which sits waiting to be developed further.
Through CEDI, we would like to update and take this project forward as part of the ‘Virtual Winchester’ project, showing Jane Austen’s Winchester and the dwellings connected to her life.

Prototype for Dunster Castle
National Trust
'The Talking Walls' Project 2003-2004

The 2003 Concept:
For my Masters in Interactive Production (MAiP) major project, I designed and produced an educational, interactive history template prototype, which can be expanded upon. The focus of this prototype was Dunster Castle, near Minehead, Somerset.
The idea was to recreate specific timeslices of a particular space. This space would be a place of architectural interest and/or heritage, therefore the intended client type would be organisations such as the National Trust and English Heritage. Their markets consist mostly of the general public (all ages), and educational establishments. It is these two markets that the prototype was designed to cover.
Within this template, there were areas designed to both entertain children while visiting the place of interest and to inform adults and children alike either while visiting the place of interest or at home. It was once mentioned to me that children find somewhere like Dunster Castle very difficult to visualise how it was over the many hundreds of years that it has existed. I hope to be able to remedy this by reproducing in 3D, the Castle as it was in eras of specific historical and architectural change. Dunster Castle is particularly suitable because it resembles much more of a stately home now than a child’s idea of a castle.
This has been done for places of historical interest such as the Sydney Opera House, Kenilworth Castle, Egyptian Pyramids and other similar places. What was not being done was incorporating this 3D replication in a format that allowed greater knowledge of the eras involved, for both adults and children, with additional areas of interest in the form of quizzes, puzzles, fact sheets and video clips of mock battles etc. The element that would also make this different was the narrative. There would be a narrative on the tours and other similar animations spoken as if by the owner or previous owner, giving the ‘visiting guest’ a personal tour of their ‘home’. Within the ‘Everyday Life’ sections, again there would be a narrative, this time spoken by a set of generic characters such as the cook, smithy, groom, lady in waiting, knight/serf etc. These characters would be repeated for each of the timeslices created and would talk about their day at the castle. It was these stories of their own lives that impart knowledge of their era, and not the usual factual data sheets that come with most CD-ROMs. With these life stories, Talking Walls will transfer knowledge such as cultural, social values and morals, which are much more difficult to visualise, therefore combining both learning methods, visual and non-visual, for a complete educational experience.
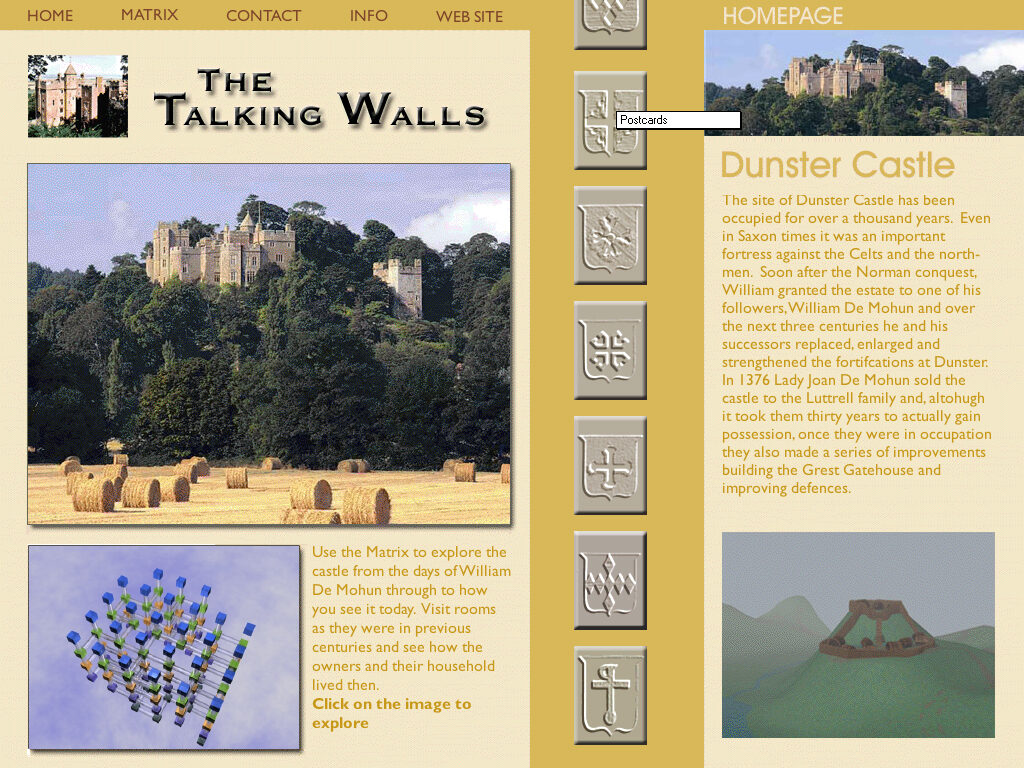
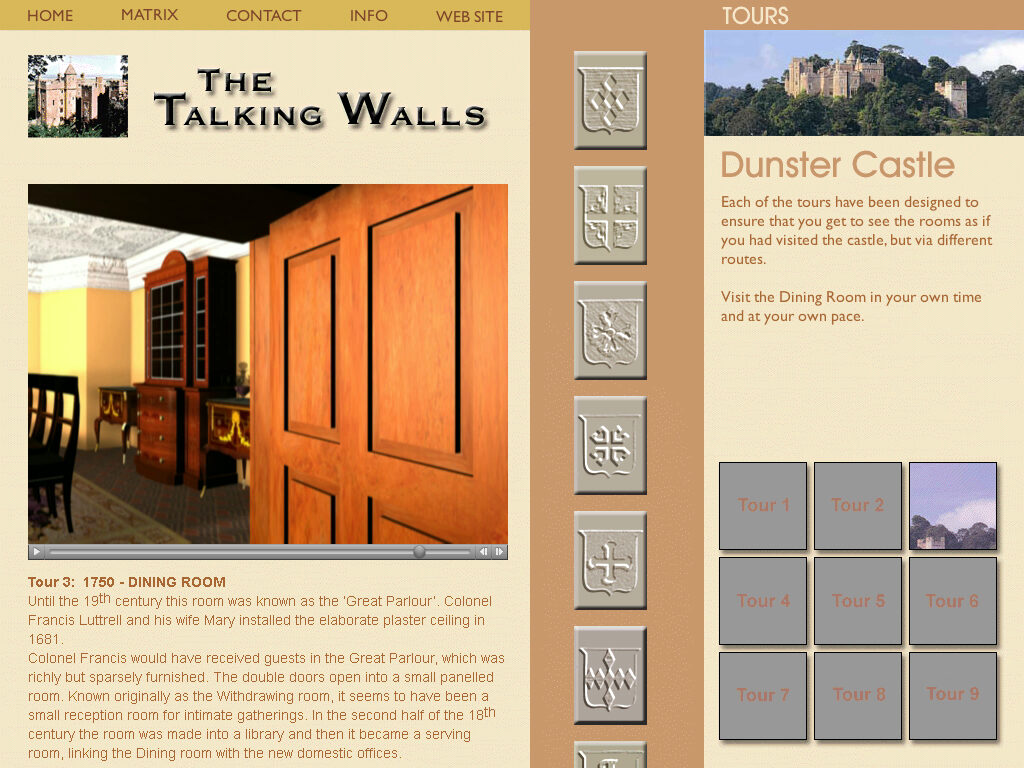
To enable this to work as a template for other properties, there needs to be a library of elements that can be re-used. The characters for everyday life would be part of this library. The digital video clips of mock battles and everyday life scenes would also be edited to create a generic set of clips. Sound clips would also become library items. 3D modelled items such as plants, trees and everyday objects would be re-used. There are several websites that provide free 3D models, there may be a possibility of being able to reference these models, i.e. acknowledging the creators. The interface would also be designed to be generic, creating an identity for a possible range of Talking Walls’ DVD’s.
Another unique aspect was the 3D Matrix (KubeMatrix). This was designed so that the user can navigate through the different timeslices and the spaces within the timeslices and see where they are at any one time, however deep within the programme. I have not seen anything like this in my research, only 2D formats such as the Theban Mapping project and the Sydney Opera House site. The matrix would be visible at all times allowing instant reference.
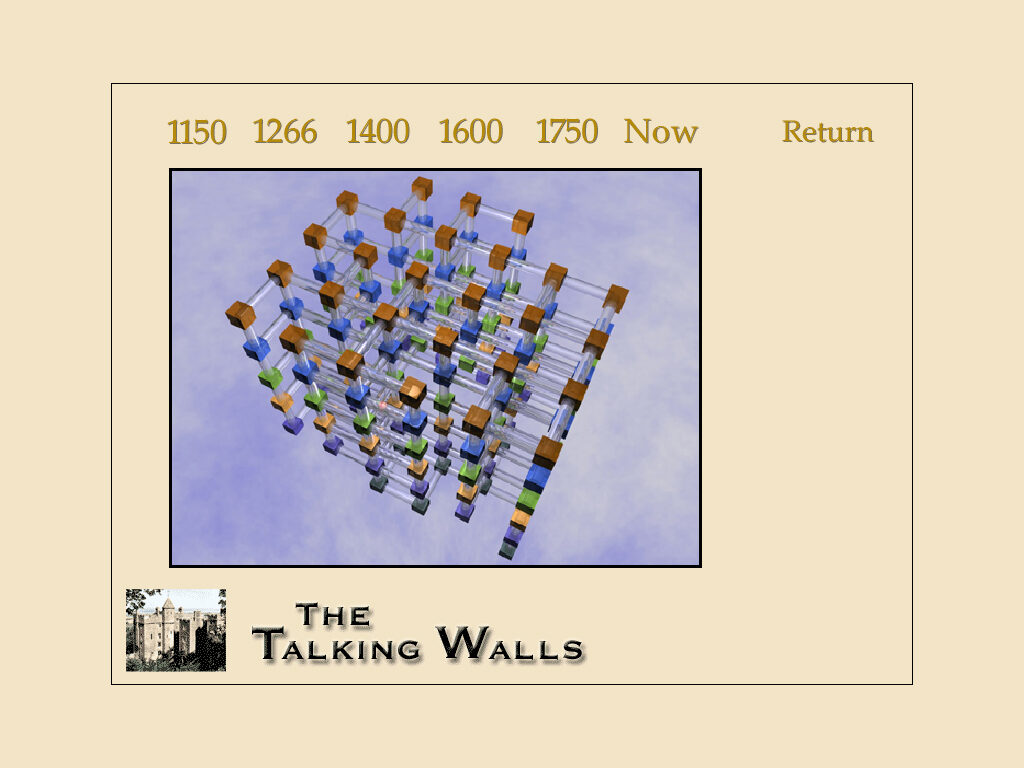
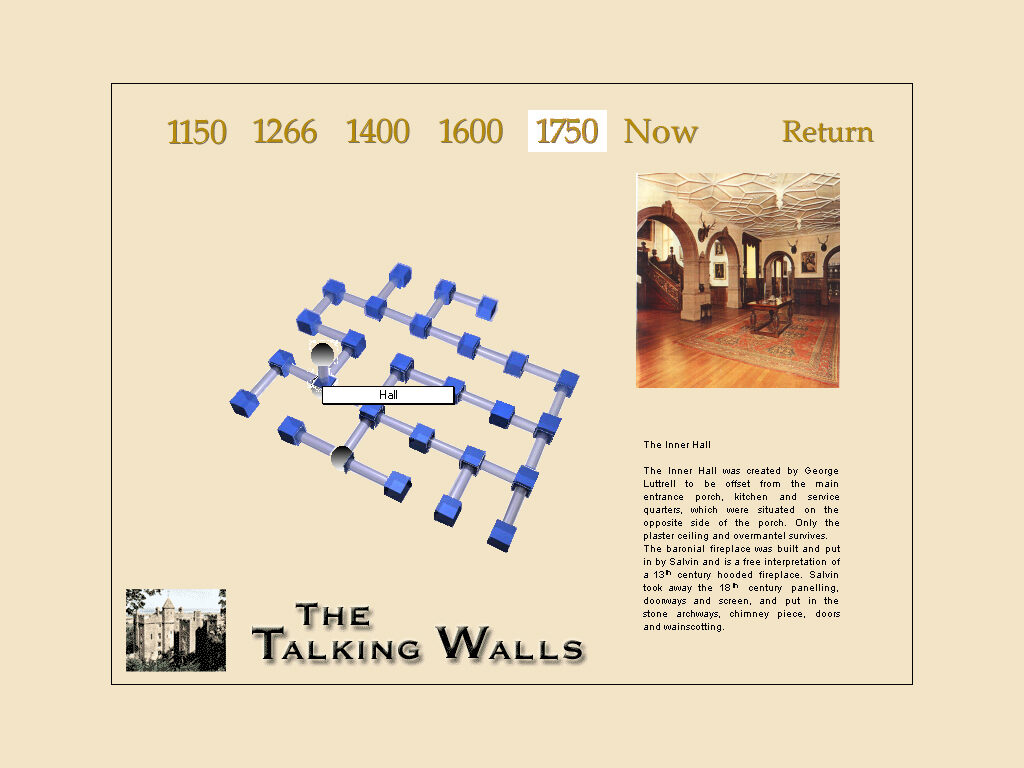
The elements that would change with each project are the 3D modelled views of the place of interest and therefore the animated tours. The ‘Seek and Find’ game would also change along with ‘Send a Postcard’ and ‘Gallery’. Any images available and provided by the place of interest would also change. The printable quiz sheet and tour guide would be other items that would need to change. This amounted to a reasonable amount of work, but not as much as starting from scratch for each project, therefore making it quite feasible to reproduce a new ‘Talking Walls’ with just one or two people. The longest part would be the research into the history of the site.
I was aware that a team of people would normally create something of this size, hence the decision to make this prototype a sample of what the template could be. The finished item would have more information, more games, more detailed 3D models and a few more eras. It could be also designed to suit PDA’s (now smartphones and tablets) so that the visitor can walk with it around the castle to guide/amuse/inform. A web version could also be produced to run with the DVD (now app) or separately. It could certainly be reproduced for a kiosk within the visitor centre. Educators may also be able to use it as a resource for school visits, showing the eras as video clips and setting the children to write their own life stories in different eras.was
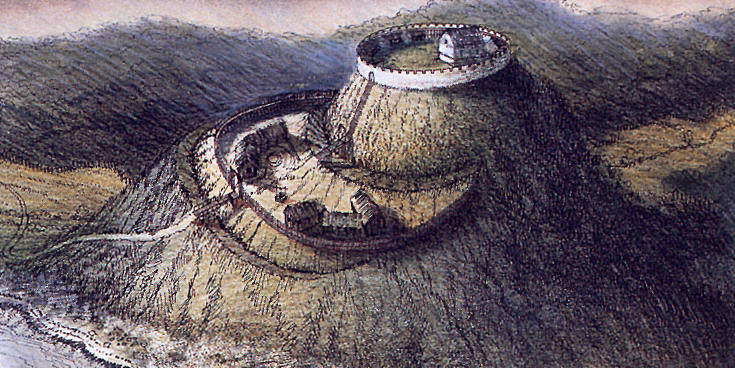
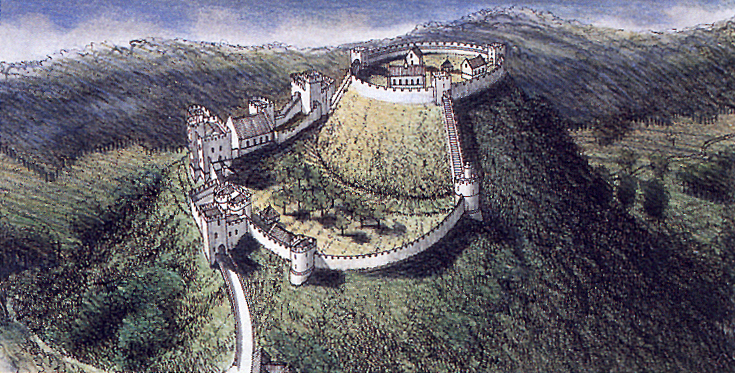
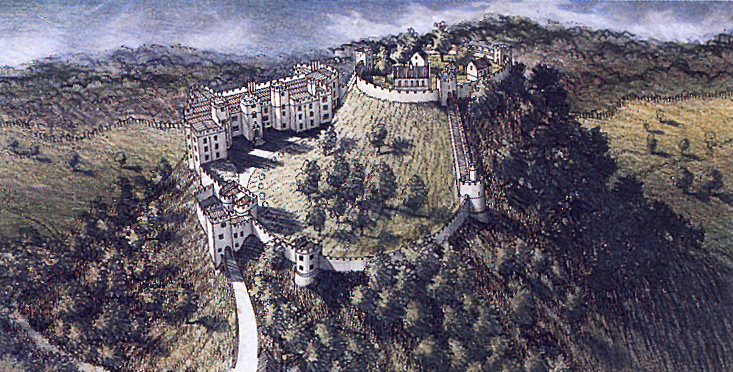
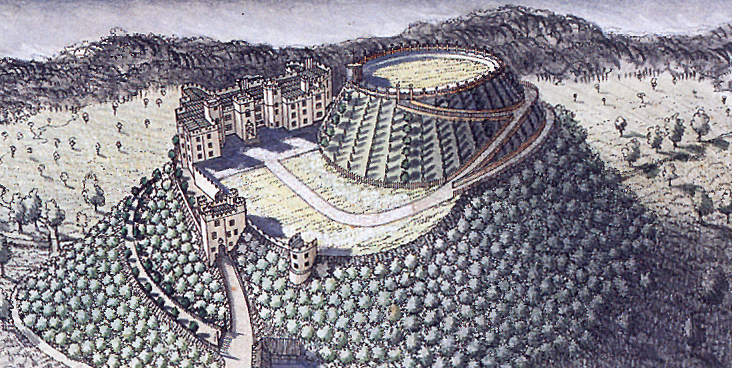
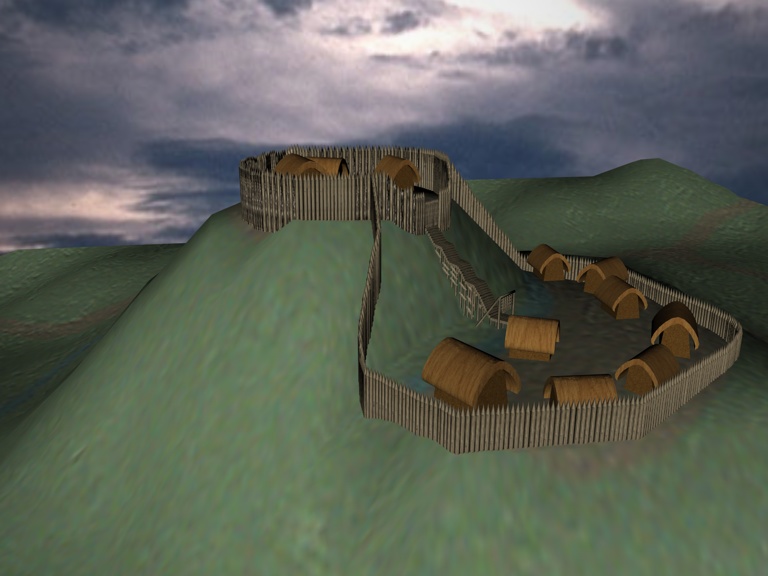
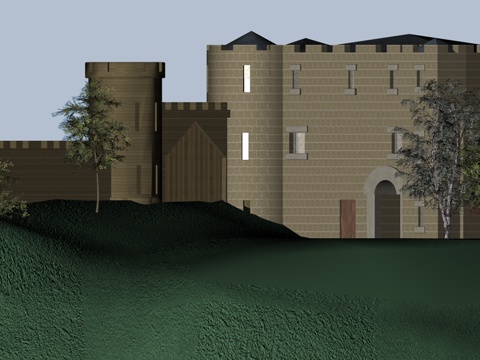
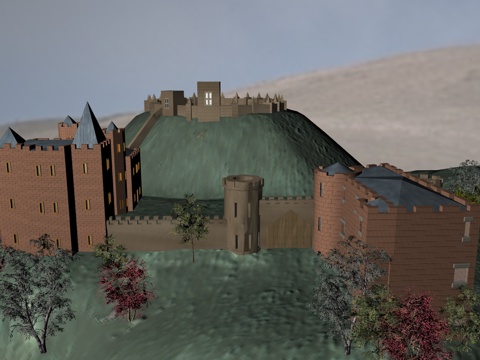
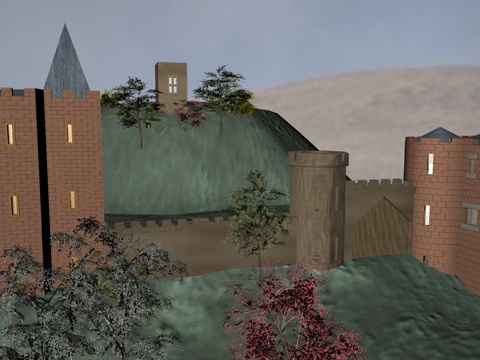
The 3D reconstructions of the different ages of ‘Dunnes Torre’ were created whilst doing my MA, except for the first which was part of my degree in Computer Animation & Illustration in 1996. The software used was Autodesk 3DS Max, which I still use today (2021) alongside Autodesk Revit, and Unreal Game Engine.
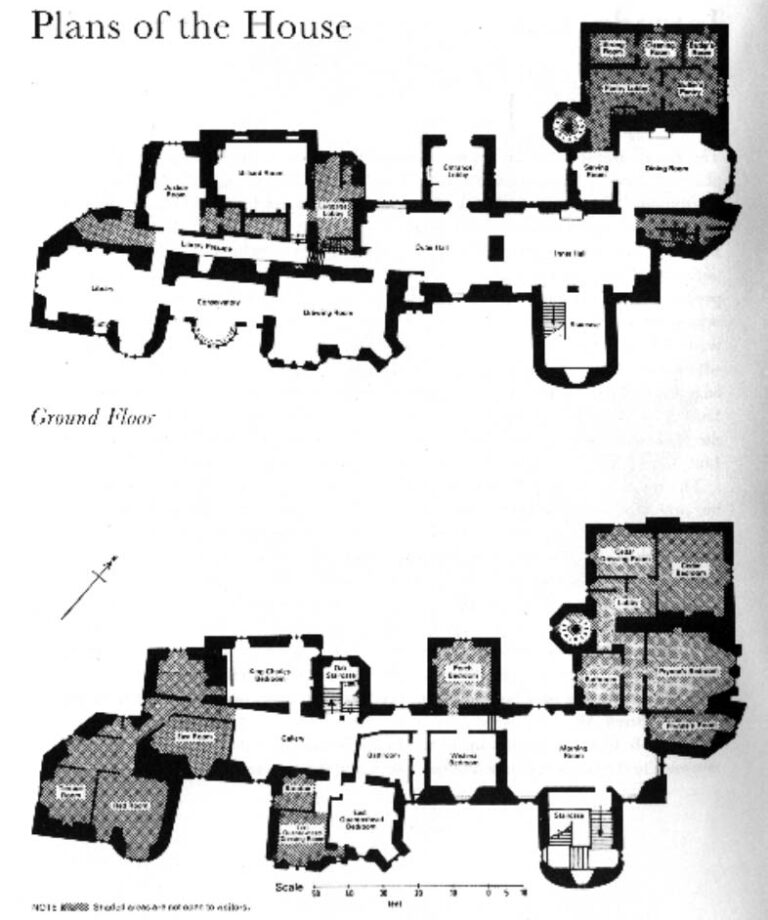
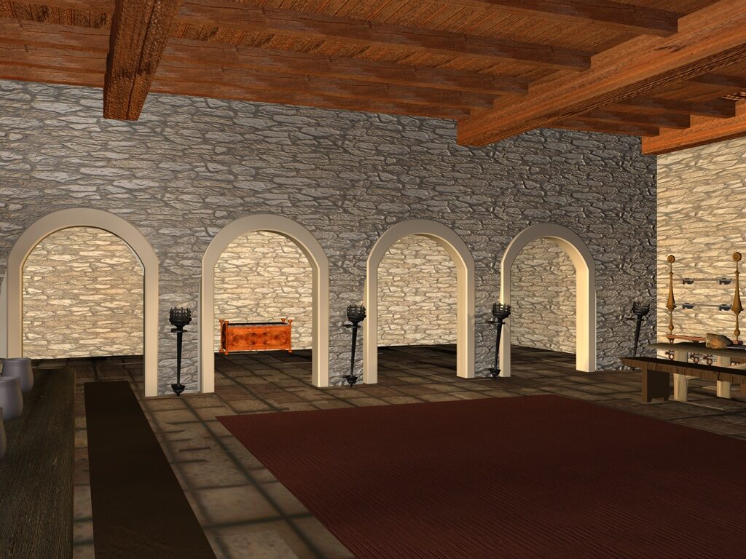
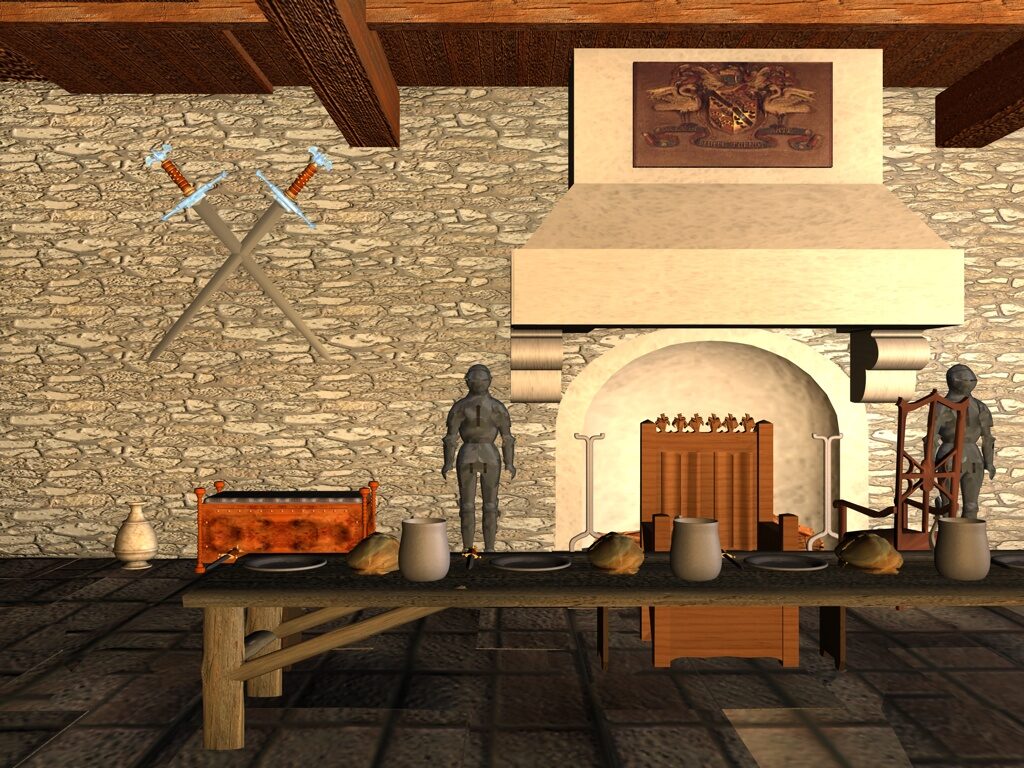
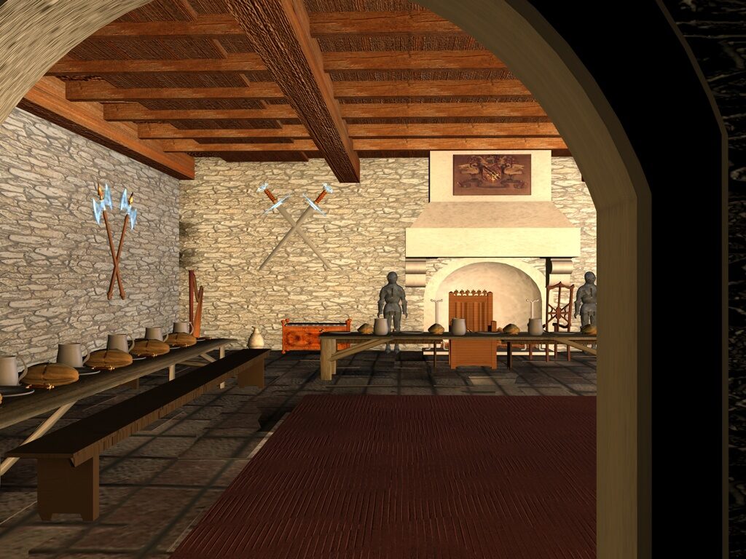
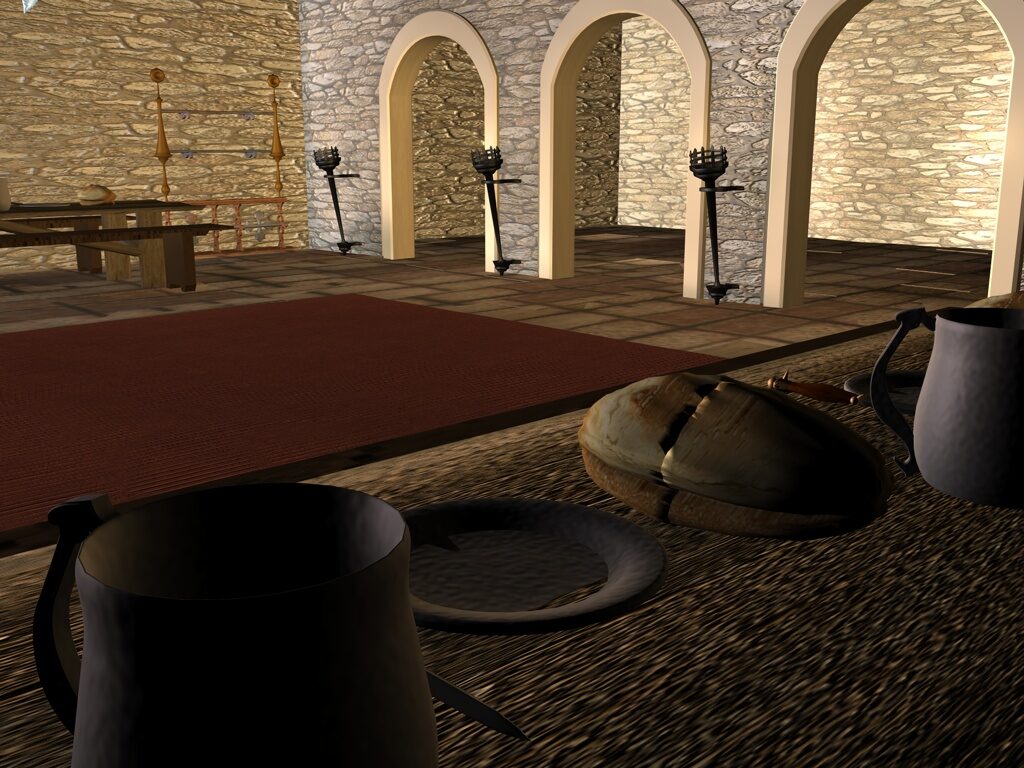
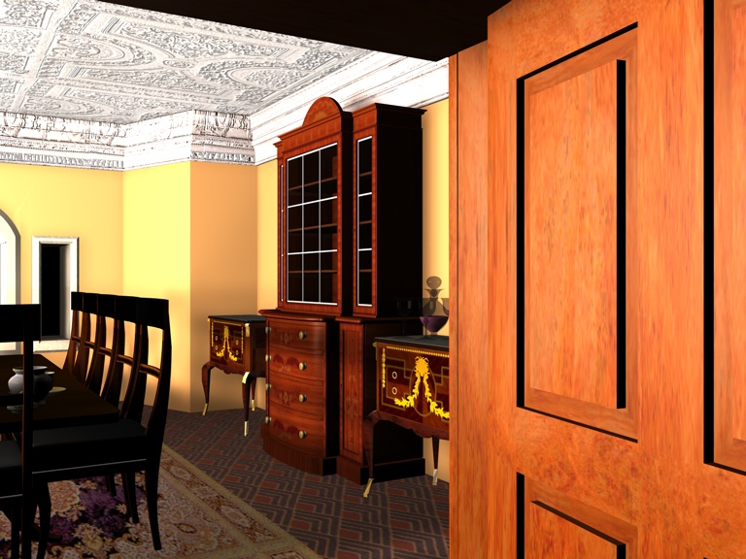
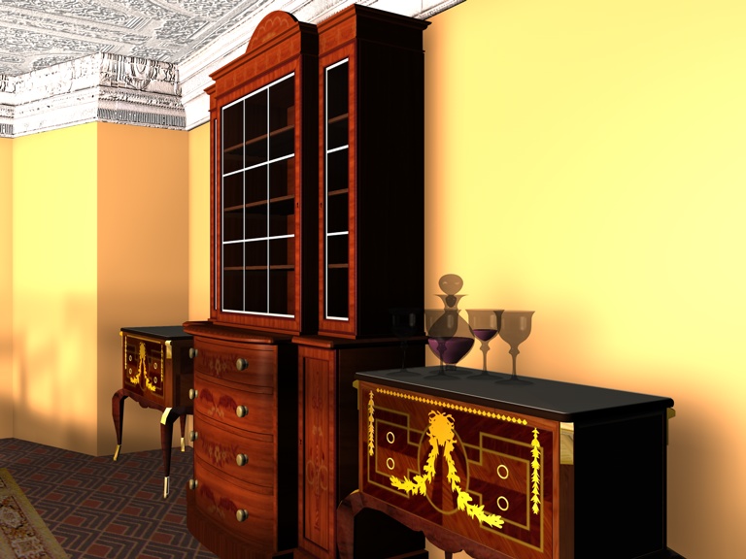
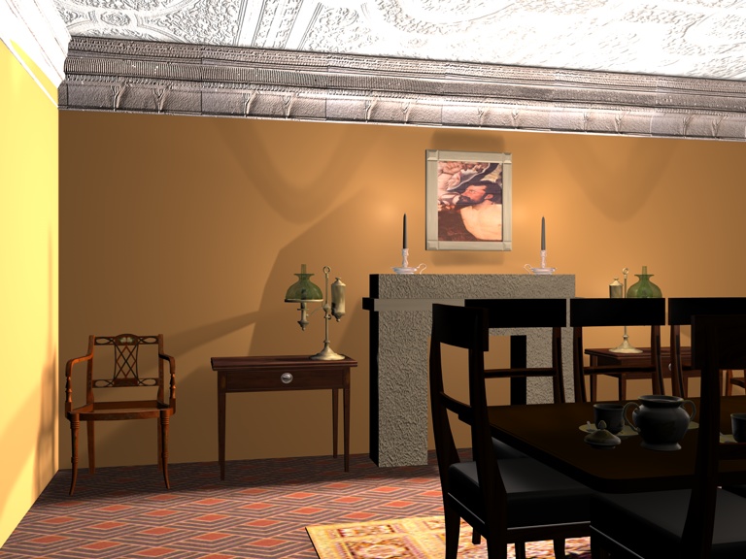
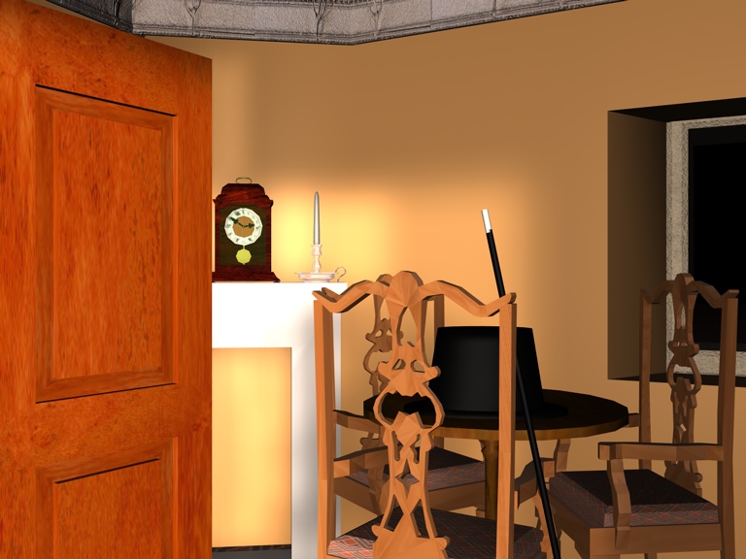
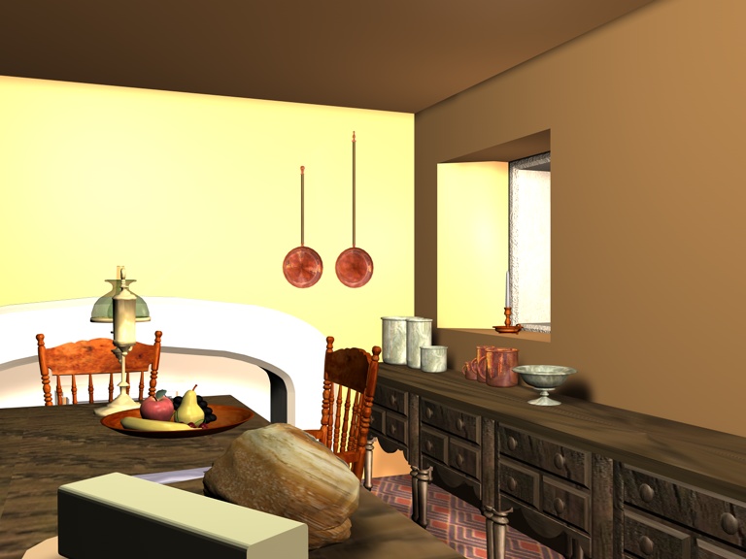
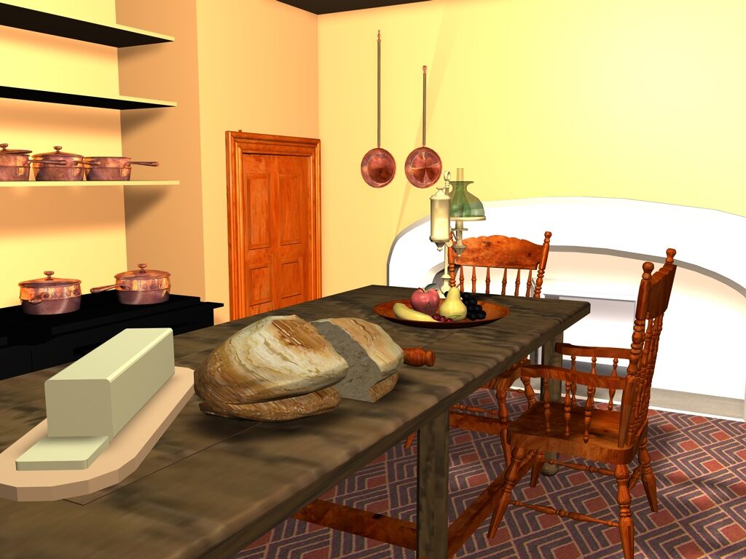
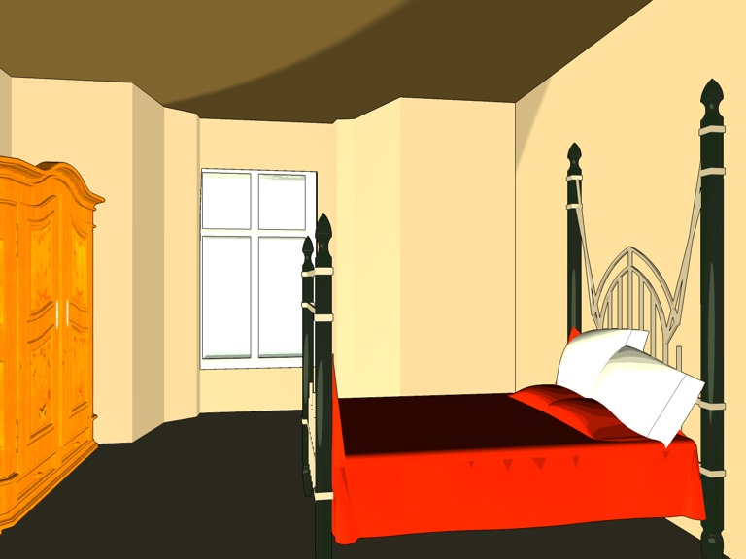
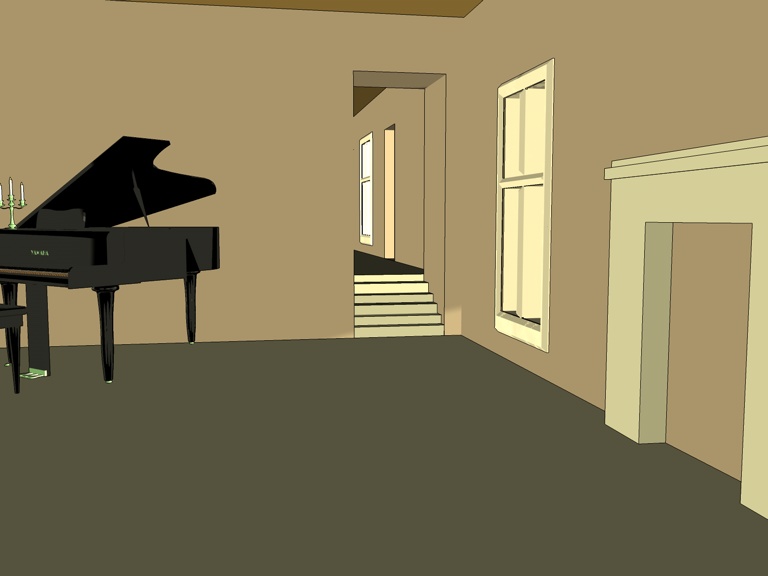
The above images were also created in 3DS Max during my Masters. Some of these scenes were then mapped to blend to current day photos/images from Dunster’s Guide book to create the different Tours. The sketches below were of a set of characters you could choose to guide you on the Tour, with their own stories to tell of life at the Castle.
For more information about this project, please visit: http://thetalkingwalls.co.uk/concept.htm and how it started as my undergraduate degree project in 1995 on this link: http://thetalkingwalls.co.uk/wordpress/?m=199602
